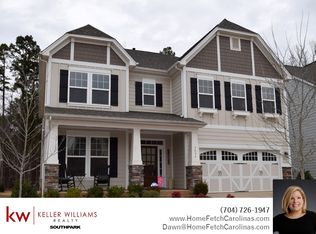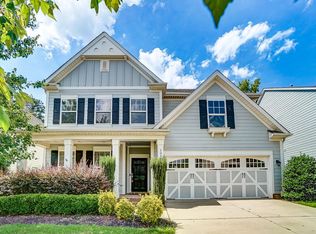Closed
$460,000
4000 Fallondale Rd, Waxhaw, NC 28173
3beds
1,880sqft
Single Family Residence
Built in 2013
0.18 Acres Lot
$464,500 Zestimate®
$245/sqft
$2,225 Estimated rent
Home value
$464,500
$441,000 - $488,000
$2,225/mo
Zestimate® history
Loading...
Owner options
Explore your selling options
What's special
Don't miss this STUNNING Bonterra built Ranch in Cuthberson schools! This impeccably maintained home features an Open floor plan w/ Hardwood floors throughout main living areas & the primary suite. The Great rm has Vaulted ceiling & a beautiful Stone fireplace. Kitchen includes plenty of custom cabinetry w/under cabinet lighting, Granite counters, & eat-in breakfast area that overlooks the private backyard. Off the kitchen you will find a very spacious pantry & walk in laundry w/ built in cabinetry above the included washer & dryer. Primary bedroom has an en suite bathroom w/walk-in closet, walk-in shower, tub, & granite counter w/dual sinks. Garage has lots of built-in storage & a large pull down attic space. Enjoy Southern living on the Covered patio w/a gorgeous natural wooded lot, often w/pretty deer sightings. Award winning Millbridge community has resort style amenities including an airnasium w/ basketball court, pools, clubhouse w/theatre & coffee bar, walking trails & more.
Zillow last checked: 8 hours ago
Listing updated: May 20, 2023 at 09:38am
Listing Provided by:
Kimi Parker KimiParkerRealtor@gmail.com,
Parker Realty Home & Land LLC,
Emily Smaldone,
Parker Realty Home & Land LLC
Bought with:
Brandon Gafgen
Assist2sell Buyers & Sellers 1st Choice LLC
Source: Canopy MLS as distributed by MLS GRID,MLS#: 4012226
Facts & features
Interior
Bedrooms & bathrooms
- Bedrooms: 3
- Bathrooms: 2
- Full bathrooms: 2
- Main level bedrooms: 3
Primary bedroom
- Features: Walk-In Closet(s)
- Level: Main
Bedroom s
- Level: Main
Bedroom s
- Level: Main
Bathroom full
- Level: Main
Bathroom full
- Level: Main
Breakfast
- Level: Main
Dining room
- Features: Open Floorplan
- Level: Main
Great room
- Features: Open Floorplan, Vaulted Ceiling(s)
- Level: Main
Kitchen
- Features: Open Floorplan, Walk-In Pantry
- Level: Main
Laundry
- Level: Main
Heating
- Forced Air, Natural Gas
Cooling
- Ceiling Fan(s), Central Air
Appliances
- Included: Dishwasher, Electric Cooktop, Microwave, Oven, Refrigerator, Washer/Dryer
- Laundry: Inside, Laundry Room, Main Level
Features
- Open Floorplan, Pantry, Walk-In Closet(s)
- Flooring: Carpet, Tile, Wood
- Has basement: No
- Fireplace features: Family Room, Gas, Gas Log
Interior area
- Total structure area: 1,880
- Total interior livable area: 1,880 sqft
- Finished area above ground: 1,880
- Finished area below ground: 0
Property
Parking
- Total spaces: 4
- Parking features: Driveway, Attached Garage, Garage Door Opener, Garage Faces Front, Garage on Main Level
- Attached garage spaces: 2
- Uncovered spaces: 2
Accessibility
- Accessibility features: No Interior Steps
Features
- Levels: One
- Stories: 1
- Patio & porch: Covered, Front Porch, Patio
- Pool features: Community
Lot
- Size: 0.18 Acres
- Features: Level, Wooded
Details
- Parcel number: 06168142
- Zoning: AL5
- Special conditions: Standard
Construction
Type & style
- Home type: SingleFamily
- Architectural style: Ranch
- Property subtype: Single Family Residence
Materials
- Fiber Cement
- Foundation: Slab
- Roof: Shingle
Condition
- New construction: No
- Year built: 2013
Details
- Builder name: Bonterra Builders
Utilities & green energy
- Sewer: Public Sewer
- Water: City
- Utilities for property: Cable Available
Community & neighborhood
Security
- Security features: Smoke Detector(s)
Community
- Community features: Clubhouse, Fitness Center, Game Court, Playground, Pond, Recreation Area, Sidewalks, Sport Court, Street Lights, Tennis Court(s), Walking Trails, Other
Location
- Region: Waxhaw
- Subdivision: Millbridge
HOA & financial
HOA
- Has HOA: Yes
- HOA fee: $521 semi-annually
- Association name: Hawthorne Community Management
- Association phone: 704-377-0114
Other
Other facts
- Listing terms: Cash,Conventional,VA Loan
- Road surface type: Concrete
Price history
| Date | Event | Price |
|---|---|---|
| 5/19/2023 | Sold | $460,000$245/sqft |
Source: | ||
| 3/24/2023 | Listed for sale | $460,000+116.5%$245/sqft |
Source: | ||
| 8/23/2013 | Sold | $212,500$113/sqft |
Source: Public Record Report a problem | ||
Public tax history
| Year | Property taxes | Tax assessment |
|---|---|---|
| 2025 | $3,604 +13.8% | $467,900 +51.5% |
| 2024 | $3,167 +1% | $308,900 |
| 2023 | $3,135 +0.2% | $308,900 +0.2% |
Find assessor info on the county website
Neighborhood: 28173
Nearby schools
GreatSchools rating
- 7/10Kensington Elementary SchoolGrades: PK-5Distance: 0.9 mi
- 9/10Cuthbertson Middle SchoolGrades: 6-8Distance: 3.4 mi
- 9/10Cuthbertson High SchoolGrades: 9-12Distance: 3.3 mi
Schools provided by the listing agent
- Elementary: Kensington
- Middle: Cuthbertson
- High: Cuthbertson
Source: Canopy MLS as distributed by MLS GRID. This data may not be complete. We recommend contacting the local school district to confirm school assignments for this home.
Get a cash offer in 3 minutes
Find out how much your home could sell for in as little as 3 minutes with a no-obligation cash offer.
Estimated market value$464,500
Get a cash offer in 3 minutes
Find out how much your home could sell for in as little as 3 minutes with a no-obligation cash offer.
Estimated market value
$464,500

