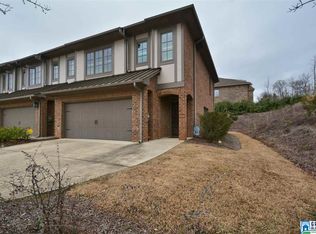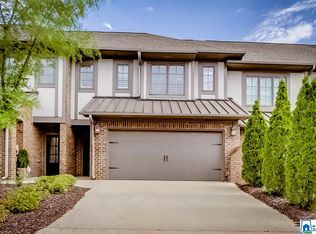Luxury 3BR/2.5BA end-unit townhome with 2-car garage boasts an open floor plan with upscale finishes and plantation shutters throughout! Spacious living room/dining room features hardwood flooring, gas fireplace with marble surround and is open to the kitchen with granite counter tops, an oversized island/breakfast bar and stainless appliances including gas oven. 3 bedrooms upstairs including the sumptuous master suite with beautiful tray ceiling, bath with jetted tub, oversized shower, double vanities and walk-in closet. Guest bedrooms share a spacious hall-accessed bath. Laundry is conveniently located upstairs, as well. HOA maintains the beautiful grounds, so no need for lawn equipment! Better hurry to see this one!
This property is off market, which means it's not currently listed for sale or rent on Zillow. This may be different from what's available on other websites or public sources.


