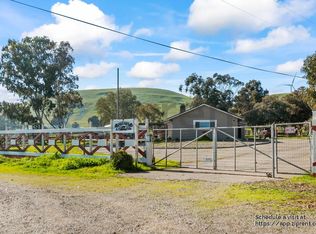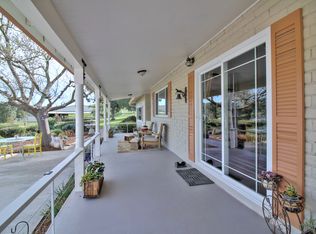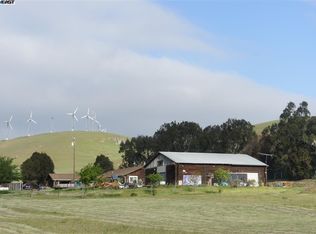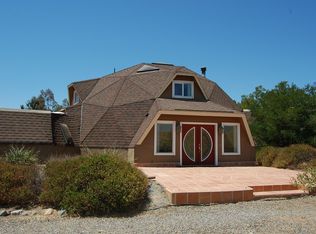Sold for $1,900,000
$1,900,000
4000 Dyer Rd, Livermore, CA 94551
4beds
2,214sqft
Residential, Single Family Residence
Built in 1971
5 Acres Lot
$1,784,400 Zestimate®
$858/sqft
$3,986 Estimated rent
Home value
$1,784,400
$1.61M - $1.98M
$3,986/mo
Zestimate® history
Loading...
Owner options
Explore your selling options
What's special
**Big Sky Ranch offers an unparalleled opportunity to enjoy country equestrian living with breathtaking sunrises and sunsets, on 5 acres of flat and private living just minutes from town and the freeway. Big Sky Ranch may be the most coveted property in the (mostly unheard of) community of only 12 homes on Dyer Rd. The combination of being set back from the road 1000 feet, no visible homes on three sides of the property, and a sensational 5-stall barn and equestrian facility, make this property the crown jewel of country living. Add to this, sweeping gardens, majestic trees and plenty of your own sourced water, and you can see why one family has made this their homestead and legacy for 38 years! The single level classic ranch style home is the cornerstone of the property. With a well-appointed, modern kitchen and primary bath, windows everywhere you want them, you will love, love the rooms where you spend most of your time. The private equestrian facilities are any equine lover’s dream. Hay storage, tack room, shop, stalls with turnouts, round pen, arena, irrigation, separate fenced pastures, extensive lighting, a rain water collection system, and the list goes on. Words leave this property short. Come experience Big Sky Ranch yourself! Live Well!
Zillow last checked: 8 hours ago
Listing updated: February 13, 2025 at 07:15am
Listed by:
Scott Piper DRE #01151725 925-989-1300,
Elation Real Estate
Bought with:
Tammy Barstow, DRE #01320630
Exp Realty Of Northern California, Inc
Source: Bay East AOR,MLS#: 41081947
Facts & features
Interior
Bedrooms & bathrooms
- Bedrooms: 4
- Bathrooms: 2
- Full bathrooms: 2
Bathroom
- Features: Shower Over Tub, Solid Surface, Tile, Updated Baths, Stall Shower, Walk-In Closet(s), Window
Kitchen
- Features: Breakfast Bar, Counter - Stone, Dishwasher, Eat In Kitchen, Gas Range/Cooktop, Pantry, Range/Oven Free Standing, Refrigerator, Updated Kitchen
Heating
- Electric, Forced Air, Heat Pump, Fireplace Insert
Cooling
- Ceiling Fan(s)
Appliances
- Included: Dishwasher, Gas Range, Free-Standing Range, Refrigerator, Dryer, Washer
- Laundry: Common Area
Features
- Breakfast Bar, Pantry, Updated Kitchen
- Flooring: Laminate, Tile, Carpet, Engineered Wood
- Windows: Greenhouse Window(s), Window Coverings
- Basement: Crawl Space
- Number of fireplaces: 1
- Fireplace features: Insert, Living Room
Interior area
- Total structure area: 2,214
- Total interior livable area: 2,214 sqft
Property
Parking
- Total spaces: 2
- Parking features: Garage Door Opener
- Attached garage spaces: 2
Features
- Levels: One
- Stories: 1
- Patio & porch: Patio, Covered, Front Porch
- Exterior features: Garden
- Pool features: None
- Fencing: Security,Fenced,Electric
Lot
- Size: 5 Acres
- Features: Agricultural, Level, Premium Lot, Secluded, Private
Details
- Parcel number: 99B607525
- Special conditions: Standard
- Horses can be raised: Yes
- Horse amenities: Horse Setup
Construction
Type & style
- Home type: SingleFamily
- Architectural style: Ranch
- Property subtype: Residential, Single Family Residence
Materials
- Brick, Stucco, Frame
- Foundation: Raised
- Roof: Composition
Condition
- Existing
- New construction: No
- Year built: 1971
Utilities & green energy
- Electric: No Solar, 220 Volts in Laundry
- Sewer: Septic Tank
- Water: Cistern, Well
- Utilities for property: Internet Available, Propane Tank Leased
Community & neighborhood
Security
- Security features: Carbon Monoxide Detector(s), Double Strapped Water Heater
Location
- Region: Livermore
- Subdivision: North Livermore
Other
Other facts
- Listing agreement: Excl Right
- Price range: $1.9M - $1.9M
- Listing terms: Cash,Conventional,May Pay Close Costs
Price history
| Date | Event | Price |
|---|---|---|
| 2/10/2025 | Sold | $1,900,000+11.8%$858/sqft |
Source: | ||
| 1/22/2025 | Pending sale | $1,700,000$768/sqft |
Source: | ||
| 1/9/2025 | Listed for sale | $1,700,000$768/sqft |
Source: | ||
Public tax history
| Year | Property taxes | Tax assessment |
|---|---|---|
| 2025 | -- | $429,510 +2% |
| 2024 | $4,982 +1.2% | $421,088 +2% |
| 2023 | $4,924 +1.1% | $412,831 +2% |
Find assessor info on the county website
Neighborhood: 94551
Nearby schools
GreatSchools rating
- 7/10Altamont Creek Elementary SchoolGrades: K-5Distance: 3.2 mi
- 6/10Andrew N. Christensen Middle SchoolGrades: 6-8Distance: 3.5 mi
- 8/10Livermore High SchoolGrades: 9-12Distance: 6.9 mi
Get a cash offer in 3 minutes
Find out how much your home could sell for in as little as 3 minutes with a no-obligation cash offer.
Estimated market value
$1,784,400



