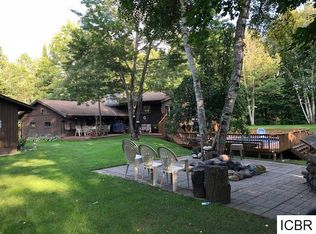Closed
$230,000
4000 Davis Rd, Grand Rapids, MN 55744
3beds
2,069sqft
Single Family Residence
Built in 1977
10.09 Acres Lot
$287,100 Zestimate®
$111/sqft
$1,868 Estimated rent
Home value
$287,100
$264,000 - $310,000
$1,868/mo
Zestimate® history
Loading...
Owner options
Explore your selling options
What's special
Excellent family home just minutes from downtown Grand Rapids. This 3 bed, 1 bath multi level, home sits on 10+ beautiful acres that is surrounded by public land. This property could have instant equity as there's room to add a second living space, second bathroom & possibly additional bedrooms. 40'x54' steel garage to store all your toys. Compliant septic! Come take a look.
Zillow last checked: 8 hours ago
Listing updated: April 05, 2024 at 10:13pm
Listed by:
CODY PRESLEY 218-969-0924,
MN DIRECT PROPERTIES,
MARY ROY
Bought with:
Non-MLS
Source: NorthstarMLS as distributed by MLS GRID,MLS#: 6265260
Facts & features
Interior
Bedrooms & bathrooms
- Bedrooms: 3
- Bathrooms: 1
- Full bathrooms: 1
Bedroom 1
- Level: Upper
- Area: 110 Square Feet
- Dimensions: 10x11
Bedroom 2
- Level: Upper
- Area: 182 Square Feet
- Dimensions: 13x14
Bedroom 3
- Level: Upper
- Area: 143 Square Feet
- Dimensions: 11x13
Dining room
- Level: Main
- Area: 80 Square Feet
- Dimensions: 8x10
Kitchen
- Level: Main
- Area: 143 Square Feet
- Dimensions: 11x13
Living room
- Level: Main
- Area: 280 Square Feet
- Dimensions: 14x20
Heating
- Boiler, Forced Air
Cooling
- Central Air
Features
- Basement: Partial
- Has fireplace: No
Interior area
- Total structure area: 2,069
- Total interior livable area: 2,069 sqft
- Finished area above ground: 1,844
- Finished area below ground: 225
Property
Parking
- Total spaces: 6
- Parking features: Detached, Gravel
- Garage spaces: 6
- Details: Garage Dimensions (40x54)
Accessibility
- Accessibility features: None
Features
- Levels: Four or More Level Split
Lot
- Size: 10.09 Acres
- Dimensions: 330 x 1325
Details
- Additional structures: Meat Shed
- Foundation area: 1196
- Parcel number: 910344103
- Lease amount: $0
- Zoning description: Residential-Single Family
Construction
Type & style
- Home type: SingleFamily
- Property subtype: Single Family Residence
Materials
- Fiber Board
- Roof: Asphalt
Condition
- Age of Property: 47
- New construction: No
- Year built: 1977
Utilities & green energy
- Electric: 200+ Amp Service
- Gas: Oil
- Sewer: Septic System Compliant - Yes
- Water: Drilled, Well
Community & neighborhood
Location
- Region: Grand Rapids
HOA & financial
HOA
- Has HOA: No
Price history
| Date | Event | Price |
|---|---|---|
| 4/6/2023 | Sold | $230,000-3.8%$111/sqft |
Source: | ||
| 9/28/2022 | Listed for sale | $239,000$116/sqft |
Source: | ||
Public tax history
| Year | Property taxes | Tax assessment |
|---|---|---|
| 2024 | $3,931 +6.2% | $228,130 -13.6% |
| 2023 | $3,703 +1.4% | $264,036 |
| 2022 | $3,653 +25.1% | -- |
Find assessor info on the county website
Neighborhood: 55744
Nearby schools
GreatSchools rating
- 4/10Vandyke Elementary SchoolGrades: PK-4Distance: 6.6 mi
- 4/10Connor-Jasper Middle SchoolGrades: 5-8Distance: 6.7 mi
- 5/10Greenway Senior High SchoolGrades: 9-12Distance: 6.7 mi

Get pre-qualified for a loan
At Zillow Home Loans, we can pre-qualify you in as little as 5 minutes with no impact to your credit score.An equal housing lender. NMLS #10287.
