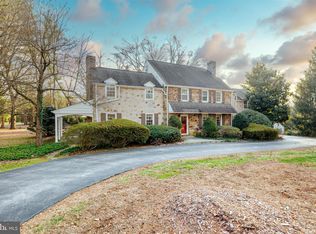Sold for $1,677,000 on 04/07/25
$1,677,000
4000 Darby Rd, Bryn Mawr, PA 19010
4beds
3,720sqft
Single Family Residence
Built in 2024
0.5 Acres Lot
$1,696,200 Zestimate®
$451/sqft
$7,941 Estimated rent
Home value
$1,696,200
$1.53M - $1.88M
$7,941/mo
Zestimate® history
Loading...
Owner options
Explore your selling options
What's special
Welcome to your dream home, meticulously crafted by the reputable Ebuild Construction, located in the highly sought-after Main Line community. This elegant four-bedroom, 3.5-bath home offers a perfect blend of luxury, comfort, and convenience ideally situated on a half acre tree-lined lot. Designed with attention to detail, this home features engineered hardwood flooring, 9-foot ceilings, custom millwork, and an abundance of natural light, creating a warm and inviting atmosphere. The exterior is equally impressive, with James Hardie board siding and stone accents that add to the home’s curb appeal. The attached two-car garage offers plenty of storage space and enters conveniently into a mudroom. The heart of the home is the gourmet kitchen which includes an oversized island and butler's pantry, perfect for both casual meals and entertaining. The adjoining breakfast room opens to a charming back patio, ideal for outdoor dining or relaxing in your private oasis. The first level is complete with a generously sized family room with a gas fireplace, powder room, living room, dining room and flex space, perfect for a home office or children's playroom. On the second level, you will find the star of the show, the spacious primary bedroom bathed in natural light, elegant finishes, two expansive walk-in closets and a luxurious ensuite bathroom, designed for ultimate relaxation. Enjoy the oversized glass-enclosed shower with rain showerheads and a built-in bench. Busy day? Relax in the freestanding soaking tub and unwind in elegance. Custom vanities with quartzite countertops and sleek modern fixtures offer both style and ample storage. This level is complete with three additional spacious bedrooms, two of which include en-suite bathrooms ensuring privacy and convenience. Option to add a fourth full bathroom. In addition to the already generous living areas, there is the option to finish a walk-up attic, adding an additional 560 square feet of above-grade living space. For those needing even more room, the basement can also be finished at an additional cost, providing endless possibilities for customization. Located just minutes from Route 476, the Philadelphia International Airport, and a variety of local eateries and shops, this home offers easy access to everything you need while providing a peaceful retreat from the hustle and bustle. Don't miss this rare opportunity to own a brand-new home in one of the most desirable locations on the Main Line. This home is not yet built and available for customization. Call to learn more! **Taxes are TBD. Listing agent is related to seller.
Zillow last checked: 8 hours ago
Listing updated: December 22, 2025 at 05:10pm
Listed by:
Robin Gordon 610-246-2280,
BHHS Fox & Roach-Haverford,
Listing Team: Robin Gordon Group, Co-Listing Agent: Katelyn Gallagher 610-574-2274,
BHHS Fox & Roach-Haverford
Bought with:
Robin Gordon, AB049690L
BHHS Fox & Roach-Haverford
Amanda Whelan, RS311748
BHHS Fox & Roach-Haverford
Source: Bright MLS,MLS#: PADE2074380
Facts & features
Interior
Bedrooms & bathrooms
- Bedrooms: 4
- Bathrooms: 4
- Full bathrooms: 3
- 1/2 bathrooms: 1
- Main level bathrooms: 1
Basement
- Area: 876
Heating
- Forced Air, Natural Gas
Cooling
- Central Air, Electric
Appliances
- Included: Gas Water Heater
Features
- 9'+ Ceilings
- Flooring: Engineered Wood, Carpet, Ceramic Tile
- Basement: Full,Concrete
- Has fireplace: No
Interior area
- Total structure area: 5,156
- Total interior livable area: 3,720 sqft
- Finished area above ground: 3,720
Property
Parking
- Total spaces: 2
- Parking features: Storage, Garage Faces Side, Inside Entrance, Attached, Driveway
- Attached garage spaces: 2
- Has uncovered spaces: Yes
Accessibility
- Accessibility features: None
Features
- Levels: Three
- Stories: 3
- Pool features: None
Lot
- Size: 0.50 Acres
Details
- Additional structures: Above Grade
- Parcel number: 22040021502
- Zoning: R-10 SINGLE FAMILY
- Special conditions: Standard
Construction
Type & style
- Home type: SingleFamily
- Architectural style: Colonial
- Property subtype: Single Family Residence
Materials
- Cement Siding, Batts Insulation, Stone
- Foundation: Concrete Perimeter
- Roof: Asphalt,Shingle
Condition
- New construction: Yes
- Year built: 2024
Details
- Builder name: eBuild Construction, LLC
Utilities & green energy
- Sewer: Public Sewer
- Water: Public
Community & neighborhood
Location
- Region: Bryn Mawr
- Subdivision: Allgates
- Municipality: HAVERFORD TWP
Other
Other facts
- Listing agreement: Exclusive Right To Sell
- Ownership: Fee Simple
Price history
| Date | Event | Price |
|---|---|---|
| 4/7/2025 | Sold | $1,677,000+11.8%$451/sqft |
Source: | ||
| 3/11/2025 | Pending sale | $1,500,000$403/sqft |
Source: | ||
| 10/16/2024 | Contingent | $1,500,000$403/sqft |
Source: | ||
| 8/28/2024 | Listed for sale | $1,500,000$403/sqft |
Source: | ||
Public tax history
Tax history is unavailable.
Neighborhood: 19010
Nearby schools
GreatSchools rating
- 8/10Coopertown El SchoolGrades: K-5Distance: 1.7 mi
- 9/10Haverford Middle SchoolGrades: 6-8Distance: 2.9 mi
- 10/10Haverford Senior High SchoolGrades: 9-12Distance: 3.1 mi
Schools provided by the listing agent
- Elementary: Coopertown
- Middle: Haverford
- High: Haverford Senior
- District: Haverford Township
Source: Bright MLS. This data may not be complete. We recommend contacting the local school district to confirm school assignments for this home.

Get pre-qualified for a loan
At Zillow Home Loans, we can pre-qualify you in as little as 5 minutes with no impact to your credit score.An equal housing lender. NMLS #10287.
Sell for more on Zillow
Get a free Zillow Showcase℠ listing and you could sell for .
$1,696,200
2% more+ $33,924
With Zillow Showcase(estimated)
$1,730,124