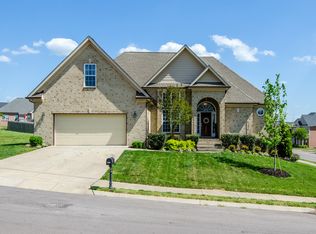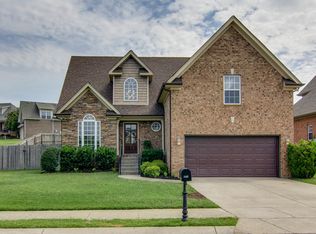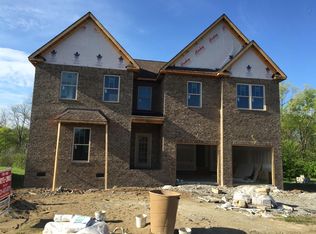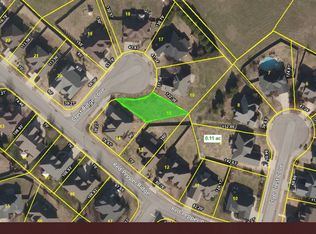Closed
$525,000
4000 Crest Ridge Cv, Spring Hill, TN 37174
3beds
2,247sqft
Single Family Residence, Residential
Built in 2007
7,840.8 Square Feet Lot
$516,600 Zestimate®
$234/sqft
$2,293 Estimated rent
Home value
$516,600
$470,000 - $568,000
$2,293/mo
Zestimate® history
Loading...
Owner options
Explore your selling options
What's special
In the heart of Spring Hill, you will have easy access to shopping and restaurants. The kitchen has a tile backsplash, granite countertops, stainless steel appliances, a breakfast nook, and a bar that opens to the living room. There is a cozy gas fireplace in the living room The primary suite has a spacious closet, a walk-in shower, and a separate garden tub. The exterior has been fully refreshed with updated lighting, professional landscaping, and an expanded outdoor living space—with a newly extended Trex deck. Underneath the deck is a stamped concrete area with an overhead ceiling with lighting, allowing you to enjoy the outdoors in all seasons. The garage has a fresh epoxy-coated floor offering a durable finish. Other features include a new heat pump, an additional heating and air unit in the bonus room, a new water heater, and a quiet-close solid steel garage door. Corner lot. New 30-year roof.
Zillow last checked: 8 hours ago
Listing updated: January 09, 2025 at 11:05am
Listing Provided by:
E. Renee Hunter, Realtor® , SFR, ABR, Mrp, Ahwd 615-428-4066,
Century 21 Premier
Bought with:
Ryan Tombul, 340382
Compass Tennessee, LLC
Source: RealTracs MLS as distributed by MLS GRID,MLS#: 2753565
Facts & features
Interior
Bedrooms & bathrooms
- Bedrooms: 3
- Bathrooms: 2
- Full bathrooms: 2
- Main level bedrooms: 3
Bedroom 1
- Features: Full Bath
- Level: Full Bath
- Area: 260 Square Feet
- Dimensions: 20x13
Bedroom 2
- Features: Extra Large Closet
- Level: Extra Large Closet
- Area: 143 Square Feet
- Dimensions: 11x13
Bedroom 3
- Features: Extra Large Closet
- Level: Extra Large Closet
- Area: 121 Square Feet
- Dimensions: 11x11
Bonus room
- Features: Over Garage
- Level: Over Garage
- Area: 396 Square Feet
- Dimensions: 18x22
Dining room
- Features: Combination
- Level: Combination
- Area: 144 Square Feet
- Dimensions: 12x12
Kitchen
- Features: Pantry
- Level: Pantry
- Area: 132 Square Feet
- Dimensions: 11x12
Living room
- Features: Combination
- Level: Combination
- Area: 270 Square Feet
- Dimensions: 15x18
Heating
- Central, ENERGY STAR Qualified Equipment, Natural Gas
Cooling
- Ceiling Fan(s), Central Air, Electric
Appliances
- Included: Dishwasher, ENERGY STAR Qualified Appliances, Microwave, Electric Oven, Electric Range
- Laundry: Electric Dryer Hookup, Washer Hookup
Features
- Ceiling Fan(s), Extra Closets, High Ceilings, Open Floorplan, Pantry, Redecorated, Storage, Walk-In Closet(s), High Speed Internet
- Flooring: Carpet, Wood, Tile
- Basement: Crawl Space
- Number of fireplaces: 1
- Fireplace features: Gas, Living Room
Interior area
- Total structure area: 2,247
- Total interior livable area: 2,247 sqft
- Finished area above ground: 2,247
Property
Parking
- Total spaces: 4
- Parking features: Garage Door Opener, Garage Faces Front, Aggregate
- Attached garage spaces: 2
- Uncovered spaces: 2
Features
- Levels: One
- Stories: 2
- Patio & porch: Deck, Patio, Porch
- Exterior features: Balcony, Smart Irrigation
Lot
- Size: 7,840 sqft
- Dimensions: 76.67 x 90
- Features: Corner Lot, Cul-De-Sac, Sloped
Details
- Parcel number: 028A D 01400 000
- Special conditions: Standard
- Other equipment: Air Purifier
Construction
Type & style
- Home type: SingleFamily
- Architectural style: Contemporary
- Property subtype: Single Family Residence, Residential
Materials
- Brick
- Roof: Asphalt
Condition
- New construction: No
- Year built: 2007
Utilities & green energy
- Sewer: Public Sewer
- Water: Public
- Utilities for property: Electricity Available, Water Available, Cable Connected, Underground Utilities
Community & neighborhood
Security
- Security features: Smoke Detector(s)
Location
- Region: Spring Hill
- Subdivision: Laurels At Town Center
HOA & financial
HOA
- Has HOA: Yes
- HOA fee: $20 monthly
- Amenities included: Sidewalks, Underground Utilities
- Services included: Maintenance Grounds
- Second HOA fee: $250 one time
Price history
| Date | Event | Price |
|---|---|---|
| 1/9/2025 | Sold | $525,000-1.9%$234/sqft |
Source: | ||
| 12/20/2024 | Pending sale | $535,000$238/sqft |
Source: | ||
| 12/5/2024 | Contingent | $535,000$238/sqft |
Source: | ||
| 10/31/2024 | Listed for sale | $535,000+87.2%$238/sqft |
Source: | ||
| 5/31/2016 | Sold | $285,800$127/sqft |
Source: | ||
Public tax history
Tax history is unavailable.
Neighborhood: 37174
Nearby schools
GreatSchools rating
- 6/10Spring Hill Elementary SchoolGrades: PK-4Distance: 0.5 mi
- 6/10Spring Hill Middle SchoolGrades: 5-8Distance: 1.8 mi
- 4/10Spring Hill High SchoolGrades: 9-12Distance: 2.8 mi
Schools provided by the listing agent
- Elementary: Spring Hill Elementary
- Middle: Spring Hill Middle School
- High: Spring Hill High School
Source: RealTracs MLS as distributed by MLS GRID. This data may not be complete. We recommend contacting the local school district to confirm school assignments for this home.
Get a cash offer in 3 minutes
Find out how much your home could sell for in as little as 3 minutes with a no-obligation cash offer.
Estimated market value$516,600
Get a cash offer in 3 minutes
Find out how much your home could sell for in as little as 3 minutes with a no-obligation cash offer.
Estimated market value
$516,600



