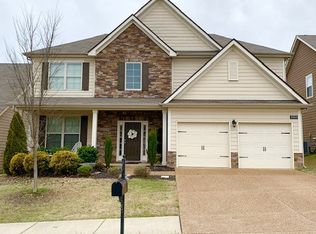Closed
$585,000
4000 Corey Ct, Spring Hill, TN 37174
4beds
3,046sqft
Single Family Residence, Residential
Built in 2015
6,969.6 Square Feet Lot
$578,400 Zestimate®
$192/sqft
$2,499 Estimated rent
Home value
$578,400
$549,000 - $607,000
$2,499/mo
Zestimate® history
Loading...
Owner options
Explore your selling options
What's special
This charming all-brick home is located on a lovely corner lot in Williams Park. The home has been freshly painted and features high ceilings and plenty of natural light, making it the perfect place to come home to. The property boasts a large primary suite, one bedroom and a full bathroom downstairs, a spacious bonus room, and a walk-in laundry room with a bonus mud room area located off the kitchen. The kitchen is equipped with an abundance of cabinet storage and a walk-in pantry. The expansive, fenced-in backyard is a great place for play, entertainment, and all sorts of gatherings. This home is definitely a must-see!
Zillow last checked: 8 hours ago
Listing updated: June 13, 2024 at 08:31am
Listing Provided by:
Megan M. Smith 615-830-8714,
Parks Compass
Bought with:
Randee Inman, 354072
Reliant Realty ERA Powered
Source: RealTracs MLS as distributed by MLS GRID,MLS#: 2642161
Facts & features
Interior
Bedrooms & bathrooms
- Bedrooms: 4
- Bathrooms: 3
- Full bathrooms: 3
- Main level bedrooms: 1
Bedroom 1
- Features: Suite
- Level: Suite
- Area: 308 Square Feet
- Dimensions: 22x14
Bedroom 2
- Features: Walk-In Closet(s)
- Level: Walk-In Closet(s)
- Area: 209 Square Feet
- Dimensions: 19x11
Bedroom 3
- Features: Walk-In Closet(s)
- Level: Walk-In Closet(s)
- Area: 154 Square Feet
- Dimensions: 14x11
Bedroom 4
- Features: Extra Large Closet
- Level: Extra Large Closet
- Area: 154 Square Feet
- Dimensions: 14x11
Bonus room
- Features: Second Floor
- Level: Second Floor
- Area: 238 Square Feet
- Dimensions: 17x14
Dining room
- Features: Formal
- Level: Formal
- Area: 182 Square Feet
- Dimensions: 14x13
Kitchen
- Features: Eat-in Kitchen
- Level: Eat-in Kitchen
- Area: 272 Square Feet
- Dimensions: 17x16
Living room
- Area: 238 Square Feet
- Dimensions: 17x14
Heating
- Central, Natural Gas
Cooling
- Central Air, Electric
Appliances
- Included: Dishwasher, Disposal, Dryer, Microwave, Refrigerator, Washer, Electric Oven, Gas Range
Features
- Ceiling Fan(s), Entrance Foyer, Extra Closets, Pantry, Redecorated, Storage, Walk-In Closet(s)
- Flooring: Carpet, Wood, Tile
- Basement: Slab
- Number of fireplaces: 1
- Fireplace features: Gas, Living Room
Interior area
- Total structure area: 3,046
- Total interior livable area: 3,046 sqft
- Finished area above ground: 3,046
Property
Parking
- Total spaces: 2
- Parking features: Garage Door Opener, Garage Faces Front
- Attached garage spaces: 2
Features
- Levels: Two
- Stories: 2
- Patio & porch: Porch, Covered, Patio
- Pool features: Association
- Fencing: Back Yard
Lot
- Size: 6,969 sqft
- Dimensions: 95 x 60 IRR
- Features: Corner Lot
Details
- Parcel number: 028K B 03100 000
- Special conditions: Standard
Construction
Type & style
- Home type: SingleFamily
- Architectural style: Traditional
- Property subtype: Single Family Residence, Residential
Materials
- Brick, Fiber Cement
- Roof: Shingle
Condition
- New construction: No
- Year built: 2015
Utilities & green energy
- Sewer: Public Sewer
- Water: Public
- Utilities for property: Electricity Available, Water Available, Underground Utilities
Community & neighborhood
Location
- Region: Spring Hill
- Subdivision: Williams Park Sec 2b
HOA & financial
HOA
- Has HOA: Yes
- HOA fee: $38 monthly
- Amenities included: Playground, Pool, Underground Utilities
- Services included: Maintenance Grounds, Recreation Facilities
Price history
| Date | Event | Price |
|---|---|---|
| 6/7/2024 | Sold | $585,000$192/sqft |
Source: | ||
| 4/30/2024 | Contingent | $585,000$192/sqft |
Source: | ||
| 4/15/2024 | Listed for sale | $585,000+63%$192/sqft |
Source: | ||
| 9/3/2019 | Sold | $359,000$118/sqft |
Source: | ||
| 5/23/2019 | Price change | $359,000-2.3%$118/sqft |
Source: Crye-Leike, Inc., REALTORS #2032733 Report a problem | ||
Public tax history
| Year | Property taxes | Tax assessment |
|---|---|---|
| 2025 | $3,096 | $116,875 |
| 2024 | $3,096 | $116,875 |
| 2023 | $3,096 | $116,875 |
Find assessor info on the county website
Neighborhood: 37174
Nearby schools
GreatSchools rating
- 5/10Marvin Wright Elementary SchoolGrades: PK-4Distance: 1.7 mi
- 6/10Spring Hill Middle SchoolGrades: 5-8Distance: 3.7 mi
- 4/10Spring Hill High SchoolGrades: 9-12Distance: 4 mi
Schools provided by the listing agent
- Elementary: Marvin Wright Elementary School
- Middle: Spring Hill Middle School
- High: Spring Hill High School
Source: RealTracs MLS as distributed by MLS GRID. This data may not be complete. We recommend contacting the local school district to confirm school assignments for this home.
Get a cash offer in 3 minutes
Find out how much your home could sell for in as little as 3 minutes with a no-obligation cash offer.
Estimated market value$578,400
Get a cash offer in 3 minutes
Find out how much your home could sell for in as little as 3 minutes with a no-obligation cash offer.
Estimated market value
$578,400
