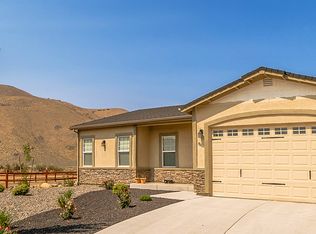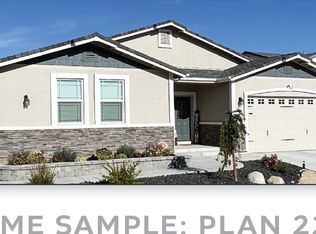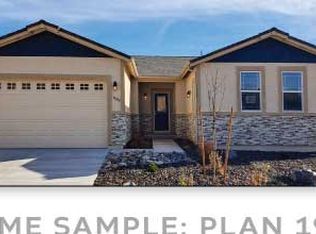Closed
$550,049
4000 Cold Springs Ct, Reno, NV 89508
4beds
2,291sqft
Single Family Residence
Built in 2024
8,276.4 Square Feet Lot
$553,700 Zestimate®
$240/sqft
$2,788 Estimated rent
Home value
$553,700
$504,000 - $609,000
$2,788/mo
Zestimate® history
Loading...
Owner options
Explore your selling options
What's special
PLEASE NOTE: Home images may represent samples of ongoing construction or other completed homes. These Images are virtual staged. Welcome to this exquisite 1-story new build home, completed in 2024, offering a perfect blend of modern luxury and functional design., With 4 spacious bedrooms and 3 beautifully appointed bathrooms, this 2,291sqft residence is ideal for entertaining and comfortable living. Step inside to discover luxury vinyl plank flooring throughout all living areas, providing a stylish and durable foundation.The interior is painted in a chic eggshell finish, making cleaning a breeze and allowing you to enjoy a fresh, bright atmosphere. The heart of the home, the kitchen, is a chef's delight, featuring stunning espresso cabinetry, a spacious island, elegant granite countertops, and top-of-the-line stainless steel GE appliances complemented by a tasteful tile backsplash. The adjoining laundry room includes cabinetry for added convenience. Venture down the hall to find additional bedrooms bathed in natural light, each adorned with brand new carpet and upgraded padding for extra comfort. The primary suite is a true retreat, boasting a generous walk-in closet, dual sinks, and a luxurious tile walk-in shower with glass doors, creating a spa-like experience at home. Step outside to enjoy breathtaking mountain views and mesmerizing Nevada sunsets. The expansive yard is a blank canvas, ready for you to bring your landscaping dreams to life. The 3-car garage is perfect for all your toys, equipped with an insulated door, belt-driven opener, and battery backup for peace of mind. Located near Cold Springs, enjoy easy access to BLM land and walking trails, making it a paradise for outdoor enthusiasts. Don’t miss the opportunity to make this beautiful home yours—schedule a tour today!
Zillow last checked: 8 hours ago
Listing updated: June 20, 2025 at 06:15pm
Listed by:
Brittany Smith S.175592 209-304-5610,
RE/MAX Professionals-Reno
Bought with:
Spencer Walden, B.144881
eXp Realty
Source: NNRMLS,MLS#: 240015598
Facts & features
Interior
Bedrooms & bathrooms
- Bedrooms: 4
- Bathrooms: 3
- Full bathrooms: 3
Heating
- Forced Air, Natural Gas
Cooling
- Central Air, Refrigerated
Appliances
- Included: Disposal, ENERGY STAR Qualified Appliances, Gas Range, Microwave
- Laundry: Laundry Area, Laundry Room
Features
- Kitchen Island, Pantry, Master Downstairs, Walk-In Closet(s)
- Flooring: Carpet, Tile, Vinyl
- Windows: Double Pane Windows
- Has fireplace: No
Interior area
- Total structure area: 2,291
- Total interior livable area: 2,291 sqft
Property
Parking
- Total spaces: 3
- Parking features: Attached, Garage Door Opener
- Attached garage spaces: 3
Features
- Stories: 1
- Exterior features: None
- Fencing: Back Yard,Partial
- Has view: Yes
- View description: Desert
Lot
- Size: 8,276 sqft
- Features: Level
Details
- Parcel number: 56619102
- Zoning: Mds
Construction
Type & style
- Home type: SingleFamily
- Property subtype: Single Family Residence
Materials
- Batts Insulation
- Foundation: Crawl Space
- Roof: Composition,Pitched,Shingle
Condition
- New construction: Yes
- Year built: 2024
Utilities & green energy
- Sewer: Public Sewer
- Water: Public
- Utilities for property: Electricity Available, Natural Gas Available, Sewer Available, Water Available
Community & neighborhood
Security
- Security features: Smoke Detector(s)
Location
- Region: Reno
HOA & financial
HOA
- Has HOA: Yes
- HOA fee: $132 quarterly
- Amenities included: Maintenance Grounds
Other
Other facts
- Listing terms: 1031 Exchange,Cash,Conventional,FHA,VA Loan
Price history
| Date | Event | Price |
|---|---|---|
| 6/20/2025 | Sold | $550,049+0%$240/sqft |
Source: | ||
| 5/15/2025 | Contingent | $549,949$240/sqft |
Source: | ||
| 5/9/2025 | Pending sale | $549,949$240/sqft |
Source: | ||
| 2/19/2025 | Listed for sale | $549,949$240/sqft |
Source: | ||
| 2/4/2025 | Pending sale | $549,949$240/sqft |
Source: | ||
Public tax history
| Year | Property taxes | Tax assessment |
|---|---|---|
| 2025 | $4,284 | $138,502 +1181.5% |
| 2024 | -- | $10,808 |
Find assessor info on the county website
Neighborhood: Cold Springs
Nearby schools
GreatSchools rating
- 6/10Nancy Gomes Elementary SchoolGrades: PK-5Distance: 1 mi
- 2/10Cold Springs Middle SchoolsGrades: 6-8Distance: 1.5 mi
- 2/10North Valleys High SchoolGrades: 9-12Distance: 10 mi
Schools provided by the listing agent
- Elementary: Gomes
- Middle: Cold Springs
- High: North Valleys
Source: NNRMLS. This data may not be complete. We recommend contacting the local school district to confirm school assignments for this home.
Get a cash offer in 3 minutes
Find out how much your home could sell for in as little as 3 minutes with a no-obligation cash offer.
Estimated market value$553,700
Get a cash offer in 3 minutes
Find out how much your home could sell for in as little as 3 minutes with a no-obligation cash offer.
Estimated market value
$553,700


