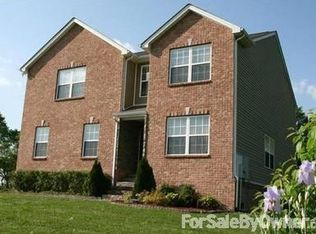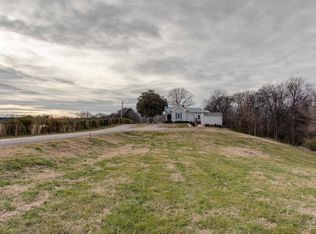Closed
$416,000
4000 Coble Rd, Lewisburg, TN 37091
3beds
2,596sqft
Single Family Residence, Residential
Built in 2005
1.47 Acres Lot
$413,300 Zestimate®
$160/sqft
$2,981 Estimated rent
Home value
$413,300
$302,000 - $562,000
$2,981/mo
Zestimate® history
Loading...
Owner options
Explore your selling options
What's special
Home is currently under contract with a first right of refusal 48 hour kick-out clause. Welcome to serene country road living. Right next to Henry Horton State Park and zoned for desirable Chapel Hills schools. Pristine views that are truly an inspiring work of art. This home boasts 3 bedrooms, 2.5 baths. Stunning scenery from your large primary bedroom. BIG bonus room with 2 closets. Great office with stunning views and a formal dining room. Coziness abounds with lush green surroundings. At this price, this home is your blank canvas.
Zillow last checked: 8 hours ago
Listing updated: September 03, 2025 at 12:22pm
Listing Provided by:
Jason Garner 615-730-1636,
Onward Real Estate,
Darci Ann Caesar 615-947-6038,
Onward Real Estate
Bought with:
Jamie Scott, 341491
Nashville Realty Group
Source: RealTracs MLS as distributed by MLS GRID,MLS#: 2821306
Facts & features
Interior
Bedrooms & bathrooms
- Bedrooms: 3
- Bathrooms: 3
- Full bathrooms: 2
- 1/2 bathrooms: 1
Heating
- Central, Electric
Cooling
- Central Air
Appliances
- Included: Electric Oven, Electric Range, Dishwasher, Microwave, Stainless Steel Appliance(s)
Features
- Ceiling Fan(s), Entrance Foyer, Pantry, Walk-In Closet(s)
- Flooring: Carpet, Wood, Laminate, Tile
- Basement: None,Crawl Space
Interior area
- Total structure area: 2,596
- Total interior livable area: 2,596 sqft
- Finished area above ground: 2,596
Property
Parking
- Total spaces: 2
- Parking features: Garage Faces Side
- Garage spaces: 2
Features
- Levels: Two
- Stories: 2
- Patio & porch: Deck
- Has private pool: Yes
- Pool features: Above Ground
Lot
- Size: 1.47 Acres
Details
- Additional structures: Storage
- Parcel number: 030 09001 000
- Special conditions: Standard
Construction
Type & style
- Home type: SingleFamily
- Architectural style: Traditional
- Property subtype: Single Family Residence, Residential
Materials
- Brick, Vinyl Siding
- Roof: Asphalt
Condition
- New construction: No
- Year built: 2005
Utilities & green energy
- Sewer: Septic Tank
- Water: Public
- Utilities for property: Electricity Available, Water Available
Community & neighborhood
Location
- Region: Lewisburg
- Subdivision: Paul Stuard Sub
Price history
| Date | Event | Price |
|---|---|---|
| 9/3/2025 | Sold | $416,000$160/sqft |
Source: | ||
| 7/28/2025 | Contingent | $416,000$160/sqft |
Source: | ||
| 6/27/2025 | Price change | $416,000-3%$160/sqft |
Source: | ||
| 6/24/2025 | Price change | $429,000-0.2%$165/sqft |
Source: | ||
| 5/8/2025 | Price change | $429,900-4.3%$166/sqft |
Source: | ||
Public tax history
Tax history is unavailable.
Neighborhood: 37091
Nearby schools
GreatSchools rating
- 5/10Chapel Hill Elementary SchoolGrades: PK-3Distance: 3.2 mi
- 6/10Forrest SchoolGrades: 7-12Distance: 3.8 mi
Schools provided by the listing agent
- Elementary: Chapel Hill Elementary
- Middle: Chapel Hill (K-3)/Delk Henson (4-6)
- High: Forrest School
Source: RealTracs MLS as distributed by MLS GRID. This data may not be complete. We recommend contacting the local school district to confirm school assignments for this home.
Get a cash offer in 3 minutes
Find out how much your home could sell for in as little as 3 minutes with a no-obligation cash offer.
Estimated market value
$413,300

