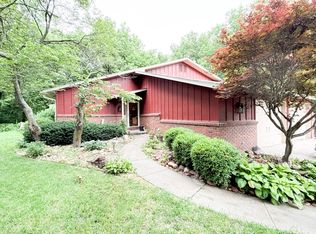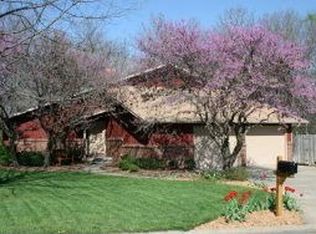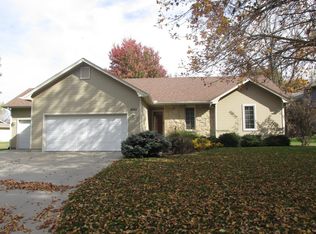Charming ranch w/ brick accents located in Timber Creek II subdivision on wooded lot between Manhattan & Wamego (Manhattan Schools) New paint in entry. Vaulted living/dining has full brick wall w/ fireplace & built-in bookcase. Spacious kitchen has some new appliances & is open to LR. Large laundry/mud room has access to garage, back deck & beautiful wooded backyard w/ space galore. Master bedroom features remodeled master bath w/ heated floors, WI Onyx shower, vanity w/ Onyx sink. Two bedrooms are convenient to full hall bath w/ decorative tile. Large deck w/ partial canopy & hot tub(as is) overlooks this gorgeous wooded lot. Perfect for first time homebuyer or retiree. Zero entry, No stairs! No specials!!! Great desirable location! This is a must see!!
This property is off market, which means it's not currently listed for sale or rent on Zillow. This may be different from what's available on other websites or public sources.


