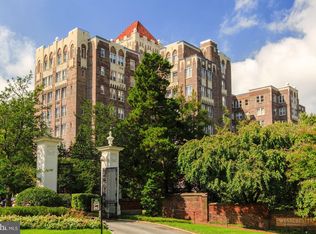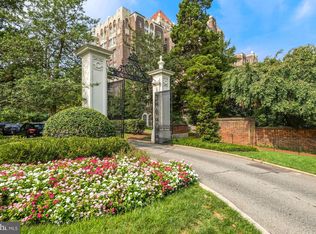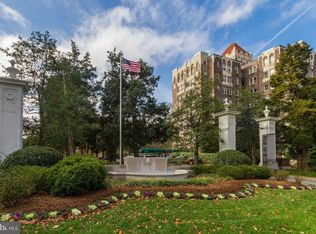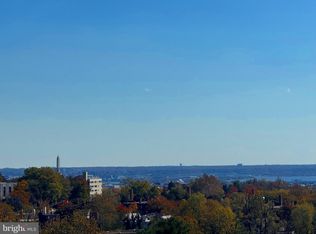Sold for $315,000 on 08/30/24
$315,000
4000 Cathedral Ave NW APT 451B, Washington, DC 20016
1beds
1,100sqft
Condominium
Built in 1931
-- sqft lot
$317,400 Zestimate®
$286/sqft
$2,152 Estimated rent
Home value
$317,400
$295,000 - $343,000
$2,152/mo
Zestimate® history
Loading...
Owner options
Explore your selling options
What's special
NEW PRICE! 451B is a spacious one-bedroom, one-bathroom apartment spanning 1100 square feet, offering comfortable and stylish living all on one level. It features elegant 9-foot ceilings and hardwood parquet floors throughout, enhancing the overall aesthetic. Convenience is assured with an in-unit washer and dryer, adding to the ease of living. The bathroom has been recently renovated, boasting a walk-in shower and bidet for added luxury. The bedroom includes a generous walk-in closet, providing ample storage space for personal belongings. The living room is adorned with beautiful built-in shelves, contributing to the charm of the space. Additionally, the original built-in dining room glass-front cabinets preserve the historical character of the unit. Located in the prestigious Cathedral Heights neighborhood, The Westchester provides convenient access to Cathedral Commons and Glover Park, offering a diverse array of shopping and dining options. With nearby transportation facilities, commuting is effortless, enabling residents to navigate the city seamlessly. As part of The Westchester community, residents enjoy access to an extensive range of amenities, including DeCarlo’s Restaurant, a grocery store, fitness center, dry cleaner, library, hair salon, barber shop, 8 guest suites, and more. Experience the pinnacle of convenient and luxurious living at The Westchester, where every comfort and convenience awaits.
Zillow last checked: 8 hours ago
Listing updated: September 19, 2024 at 02:19pm
Listed by:
Kathleen Battista 202-320-8700,
Cathedral Realty, LLC.
Bought with:
Kathleen Battista, 0225058635
Cathedral Realty, LLC.
Source: Bright MLS,MLS#: DCDC2133324
Facts & features
Interior
Bedrooms & bathrooms
- Bedrooms: 1
- Bathrooms: 1
- Full bathrooms: 1
- Main level bathrooms: 1
- Main level bedrooms: 1
Basement
- Area: 0
Heating
- Central, Radiator, Natural Gas, Oil
Cooling
- Convector, Electric
Appliances
- Included: Washer, Dryer, Gas Water Heater
- Laundry: Washer In Unit, Dryer In Unit, In Unit
Features
- Built-in Features, Ceiling Fan(s), Crown Molding, Dining Area, Floor Plan - Traditional, Bathroom - Stall Shower, Walk-In Closet(s), 9'+ Ceilings
- Flooring: Hardwood
- Has basement: No
- Has fireplace: No
Interior area
- Total structure area: 1,100
- Total interior livable area: 1,100 sqft
- Finished area above ground: 1,100
- Finished area below ground: 0
Property
Parking
- Parking features: Unassigned, Lighted, Surface, Parking Lot
Accessibility
- Accessibility features: None
Features
- Levels: One
- Stories: 1
- Pool features: None
- Has view: Yes
- View description: Garden
Lot
- Features: Urban Land-Manor-Glenelg
Details
- Additional structures: Above Grade, Below Grade
- Parcel number: 1805//0800
- Zoning: 0
- Special conditions: Standard
Construction
Type & style
- Home type: Condo
- Architectural style: Art Deco
- Property subtype: Condominium
- Attached to another structure: Yes
Materials
- Brick, Block, Concrete, Masonry
Condition
- Good
- New construction: No
- Year built: 1931
Details
- Builder model: 1 Bedroom-1 Bathroom
Utilities & green energy
- Sewer: Public Sewer
- Water: Public
Community & neighborhood
Location
- Region: Washington
- Subdivision: Cathedral Heights
HOA & financial
Other fees
- Condo and coop fee: $1,600 monthly
Other
Other facts
- Listing agreement: Exclusive Right To Sell
- Listing terms: Cash,Conventional
- Ownership: Cooperative
Price history
| Date | Event | Price |
|---|---|---|
| 8/30/2024 | Sold | $315,000-7.1%$286/sqft |
Source: | ||
| 8/1/2024 | Pending sale | $339,000$308/sqft |
Source: | ||
| 7/14/2024 | Contingent | $339,000$308/sqft |
Source: | ||
| 4/24/2024 | Price change | $339,000-3.1%$308/sqft |
Source: | ||
| 3/20/2024 | Listed for sale | $350,000$318/sqft |
Source: | ||
Public tax history
Tax history is unavailable.
Neighborhood: Cathedral Heights
Nearby schools
GreatSchools rating
- 9/10Stoddert Elementary SchoolGrades: PK-5Distance: 0.3 mi
- 6/10Hardy Middle SchoolGrades: 6-8Distance: 1 mi
- 7/10Jackson-Reed High SchoolGrades: 9-12Distance: 1.6 mi
Schools provided by the listing agent
- High: Jackson-reed
- District: District Of Columbia Public Schools
Source: Bright MLS. This data may not be complete. We recommend contacting the local school district to confirm school assignments for this home.

Get pre-qualified for a loan
At Zillow Home Loans, we can pre-qualify you in as little as 5 minutes with no impact to your credit score.An equal housing lender. NMLS #10287.
Sell for more on Zillow
Get a free Zillow Showcase℠ listing and you could sell for .
$317,400
2% more+ $6,348
With Zillow Showcase(estimated)
$323,748


