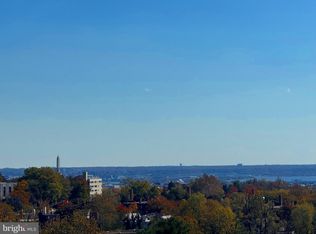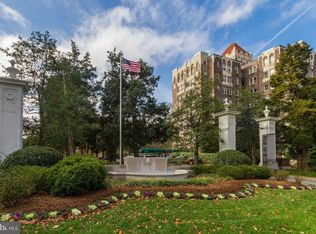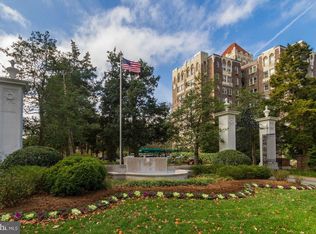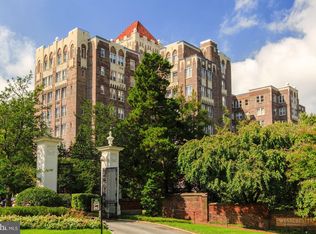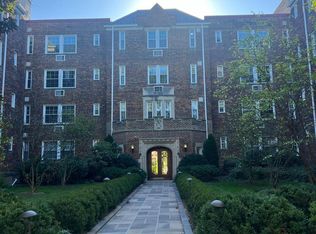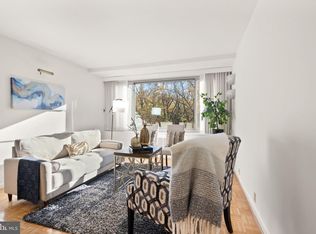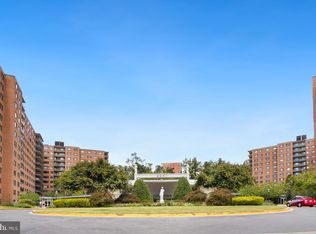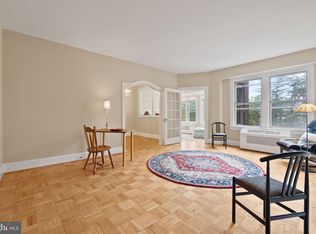Welcome to 248B at The Westchester! Spacious and light-filled 1BR/1BA co-op (1000 sq. ft.) located in the desirable southern section of The Westchester. This unit features a wall of windows, hardwood parquet floors, and nine-foot ceilings throughout. The windowed galley kitchen opens to a formal dining area, which steps down into a generous living room with wall-to-wall windows. The king-sized bedroom offers ample closet space and great natural light. Situated on over 10 acres of beautifully landscaped grounds in Cathedral Heights, The Westchester offers a tranquil, park-like setting with easy access to Cathedral Commons, Glover Park, and public transportation. Amenities include: DeCarlo’s Restaurant- On-site grocery store- Fitness center- Beauty salon & barber shop- Dry cleaner- Library- 8 guest suites- Co-op fee includes: All utilities, property taxes, maintenance, and amenities. Note: 15% minimum down payment required.
For sale
$305,000
4000 Cathedral Ave NW APT 248B, Washington, DC 20016
1beds
1,000sqft
Est.:
Condominium
Built in 1931
-- sqft lot
$292,700 Zestimate®
$305/sqft
$1,489/mo HOA
What's special
Tranquil park-like settingBeautifully landscaped groundsKing-sized bedroomHardwood parquet floorsAmple closet spaceWall of windowsFormal dining area
- 70 days |
- 151 |
- 17 |
Zillow last checked: 8 hours ago
Listing updated: November 14, 2025 at 10:47am
Listed by:
Kathleen Battista 202-320-8700,
Cathedral Realty, LLC.
Source: Bright MLS,MLS#: DCDC2226094
Tour with a local agent
Facts & features
Interior
Bedrooms & bathrooms
- Bedrooms: 1
- Bathrooms: 1
- Full bathrooms: 1
- Main level bathrooms: 1
- Main level bedrooms: 1
Basement
- Area: 0
Heating
- Central, Radiator, Natural Gas, Oil
Cooling
- Convector, Electric
Appliances
- Included: Gas Water Heater, Water Heater
- Laundry: Common Area
Features
- 9'+ Ceilings, Plaster Walls
- Flooring: Hardwood
- Has basement: No
- Has fireplace: No
Interior area
- Total structure area: 1,000
- Total interior livable area: 1,000 sqft
- Finished area above ground: 1,000
- Finished area below ground: 0
Property
Parking
- Parking features: Unassigned, Surface, Parking Lot
Accessibility
- Accessibility features: Other
Features
- Levels: One
- Stories: 1
- Pool features: None
Lot
- Features: Urban Land-Manor-Glenelg
Details
- Additional structures: Above Grade, Below Grade
- Parcel number: 1805//0800
- Zoning: 0
- Special conditions: Standard
Construction
Type & style
- Home type: Cooperative
- Architectural style: Art Deco
- Property subtype: Condominium
- Attached to another structure: Yes
Materials
- Brick, Concrete, Masonry, Rock, Stone
Condition
- Good
- New construction: No
- Year built: 1931
Details
- Builder model: One Bedroom/ Step Down
Utilities & green energy
- Sewer: Public Sewer
- Water: Public
Community & HOA
Community
- Subdivision: Observatory Circle
HOA
- Has HOA: No
- Amenities included: Guest Suites, Laundry, Fitness Center, Meeting Room, Party Room, Convenience Store, Beauty Salon, Other
- Services included: Taxes, Air Conditioning, Heat, Electricity, Gas, Water, Sewer, Management, Reserve Funds, Other
- Condo and coop fee: $1,489 monthly
Location
- Region: Washington
Financial & listing details
- Price per square foot: $305/sqft
- Tax assessed value: $190,528,910
- Annual tax amount: $1,062,245
- Date on market: 10/6/2025
- Listing agreement: Exclusive Right To Sell
- Ownership: Cooperative
Estimated market value
$292,700
$278,000 - $307,000
$2,119/mo
Price history
Price history
| Date | Event | Price |
|---|---|---|
| 10/6/2025 | Listed for sale | $305,000-1.6%$305/sqft |
Source: | ||
| 7/8/2025 | Listing removed | $310,000$310/sqft |
Source: | ||
| 4/17/2025 | Listed for sale | $310,000-1.6%$310/sqft |
Source: | ||
| 10/7/2019 | Listing removed | $315,000$315/sqft |
Source: Cathedral Realty, LLC. #DCDC423314 Report a problem | ||
| 4/23/2019 | Listed for sale | $315,000+1.6%$315/sqft |
Source: Cathedral Realty, LLC. #DCDC423314 Report a problem | ||
Public tax history
Public tax history
Tax history is unavailable.BuyAbility℠ payment
Est. payment
$2,952/mo
Principal & interest
$1183
HOA Fees
$1489
Other costs
$280
Climate risks
Neighborhood: Cathedral Heights
Nearby schools
GreatSchools rating
- 9/10Stoddert Elementary SchoolGrades: PK-5Distance: 0.3 mi
- 6/10Hardy Middle SchoolGrades: 6-8Distance: 1 mi
- 7/10Jackson-Reed High SchoolGrades: 9-12Distance: 1.6 mi
Schools provided by the listing agent
- District: District Of Columbia Public Schools
Source: Bright MLS. This data may not be complete. We recommend contacting the local school district to confirm school assignments for this home.
- Loading
- Loading
