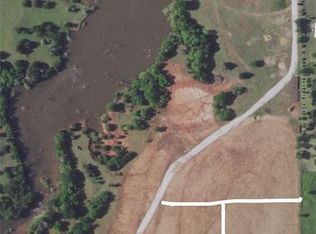Sold for $440,000 on 06/09/25
$440,000
4000 Bobcat Ridge Rd, Cashion, OK 73016
4beds
2,436sqft
Single Family Residence
Built in 2019
1.86 Acres Lot
$449,700 Zestimate®
$181/sqft
$2,456 Estimated rent
Home value
$449,700
$396,000 - $513,000
$2,456/mo
Zestimate® history
Loading...
Owner options
Explore your selling options
What's special
Nestled on 1.86 acres, this custom-designed home is located in the highly sought after Cashion School District. This 2 story open-concept floor plan features 3 bedrooms and 3 full bathrooms downstairs, a bedroom and study upstairs or it could be used as a bonus area. You choose! The living room boasts 27 foot ceilings, a stunning gas fireplace, and sunlight that floods through the windows creating a bright and homey atmosphere. Don't miss the sweet and cozy reading nook at the top of the stairs overlooking the main living space. You will love the flow from the living room into the gourmet kitchen with a large island/bar perfect for entertaining, granite countertops, gas stove with built in microwave and oven. Enjoy the spacious cabinets throughout as well as a huge walk-in pantry. This split floor plan allows you to retire to the primary bedroom separate from the secondary bedrooms. You will notice the eye-catching barn door as you walk into the elegant ensuite with a relaxing jetted tub. Also featured are his and her vanities, a huge walk in closet, and a beautiful tiled shower. The laundry room offers a generous amount of counter top space and cabinet storage including a mud bench perfect for organizing your every day. This stunning custom home built in 2019 offers a perfect blend of serene country living with the pleasures of modern design including access to the magnificent community pond. The 2-car garage and 19 x 26 storage shed are perfect to store all your toys and equipment. Additional features: security system, wired for surround sound, generac generator panel, propane hook up on the back patio to add the outdoor kitchen of your dreams! Aerobic septic and recirculating hot water tank so you never run out of hot water! A gated entry is currently being built to make this a gated community. Ceramic wood plank tile throughout the home with soft carpet in the bedrooms.
Zillow last checked: 8 hours ago
Listing updated: June 09, 2025 at 08:01pm
Listed by:
Shannon Cotter 405-740-0136,
Modern Abode Realty
Bought with:
Shannon Cotter, 204194
Modern Abode Realty
Source: MLSOK/OKCMAR,MLS#: 1152285
Facts & features
Interior
Bedrooms & bathrooms
- Bedrooms: 4
- Bathrooms: 3
- Full bathrooms: 3
Features
- Number of fireplaces: 1
- Fireplace features: Gas Log
Interior area
- Total structure area: 2,436
- Total interior livable area: 2,436 sqft
Property
Parking
- Total spaces: 2
- Parking features: Garage
- Garage spaces: 2
Features
- Levels: Two
- Stories: 2
- Patio & porch: Patio, Porch
- Exterior features: Rain Gutters
Lot
- Size: 1.86 Acres
- Features: Cul-De-Sac
Details
- Additional structures: Outbuilding
- Parcel number: 4000NONEBobcatRidge73016
- Special conditions: None
Construction
Type & style
- Home type: SingleFamily
- Architectural style: Modern Farmhouse
- Property subtype: Single Family Residence
Materials
- Brick
- Foundation: Slab
- Roof: Composition
Condition
- Year built: 2019
Details
- Builder name: Iron Creek Homes
Community & neighborhood
Location
- Region: Cashion
HOA & financial
HOA
- Has HOA: Yes
- HOA fee: $500 annually
- Services included: Greenbelt
Price history
| Date | Event | Price |
|---|---|---|
| 6/9/2025 | Sold | $440,000-2.2%$181/sqft |
Source: | ||
| 5/9/2025 | Pending sale | $450,000$185/sqft |
Source: | ||
| 4/14/2025 | Price change | $450,000-1.1%$185/sqft |
Source: | ||
| 3/13/2025 | Price change | $455,000-1.1%$187/sqft |
Source: | ||
| 2/6/2025 | Listed for sale | $460,000+922.2%$189/sqft |
Source: | ||
Public tax history
Tax history is unavailable.
Neighborhood: 73016
Nearby schools
GreatSchools rating
- 7/10Cashion Middle SchoolGrades: 5-8Distance: 2.5 mi
- 10/10Cashion High SchoolGrades: 9-12Distance: 2.5 mi
- 6/10Cashion Elementary SchoolGrades: PK-4Distance: 2.5 mi
Schools provided by the listing agent
- Elementary: Cashion ES
- Middle: Cashion MS
- High: Cashion HS
Source: MLSOK/OKCMAR. This data may not be complete. We recommend contacting the local school district to confirm school assignments for this home.

Get pre-qualified for a loan
At Zillow Home Loans, we can pre-qualify you in as little as 5 minutes with no impact to your credit score.An equal housing lender. NMLS #10287.
