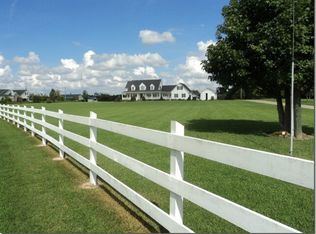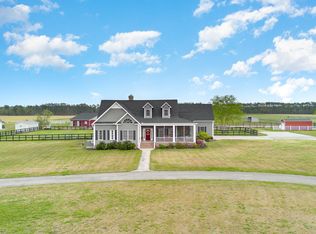Custom built ranch w/14 Acres. 3-4 bedrooms, 2 full baths, 2 half baths. Crown molding, hardwood floors, wet bar, cook's kitchen, under cabinet lighting, formal dining room, and so much more. Finished bonus above garage with.5 bath, plumbed for shower/tub. Huge walk in attic. 2 out buildings: 30x30 & 30x50 with full bath and utility sink. Amazing Laundry room with sink, 1/2 bath & built in family command center. 3 car garage. RV hook-ups. Southern Living at its finest! See tour for more pictures.
This property is off market, which means it's not currently listed for sale or rent on Zillow. This may be different from what's available on other websites or public sources.

