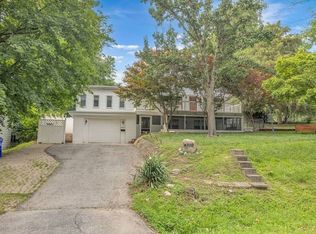Location! Location! Location! Ranch home located off of Country Club Road! 3 Bedrooms (1 in basement), Hardwood floors under carpet, 1 Bathroom w, large linen closet, Eat in kitchen, Full basement has 1 bedroom, family room, laundry room and an additional room (w, shower stall), which could easily convert to another bedroom! Large closets with lots of storage space and additional storage area below stairway. Mud room has a huge storage closet and attached garage w, garage door opener. Total square footage of house and basement is 1872 sq. feet with an additional 672 sq. ft. in garage. New roof 2011. Replacement windows 2018. Landscape has mature trees providing shade and perennial flower beds. Plenty of room in the back yard for outdoor activities and/or nice quiet evenings sitting on the back patio. 1 minute walk to fishing and kayaking area on lake Decatur, public boat ramp on Country Club Road less than 1 minute drive. Appliances include Washer & Dryer (3 yrs. old), Stove, Refrigerator & Dishwasher. LoveSeat Recliner negotiable. (Dist. 61 Schools - Baum, TJ & Eisenhower) Call for a Private Showing (217) 620-5758 Realtors Welcome!
This property is off market, which means it's not currently listed for sale or rent on Zillow. This may be different from what's available on other websites or public sources.
