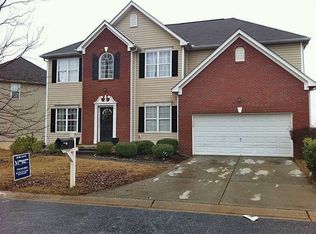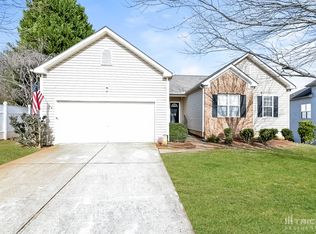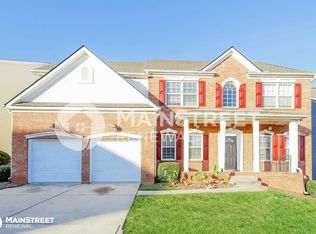Welcome to your new home in Mirror Lake Move in ready 5BR/3.5 BA home on corner lot w fenced in back yard. Main level features separate LR & DR, Great room w FP, eat in kitchen, laundry room & half bath. Upper level includes 3 BR w hall bath plus huge owners' suite w sitting area. MBA w double vanities, soaking tub, walk in closed & separate shower. Finished lower level w BR/BA, laundry room, two flex spaces, door to covered patio and fenced back yard. New laminate floors/2018, new roof/12-2017, new basement floors/4-2020, new carpet/11-2020, deck restained/11-2020. In addition, appliances are under warranty! Self-closing front storm door. Enjoy the Mirror Lake community which has 2 pools, tennis courts, some walking trails, lake access off of Mirror Lake Pkwy, and streetlights. Walk to pool on Conners. Close to shopping and elementary school, I-20, easy access to Atlanta Airport
This property is off market, which means it's not currently listed for sale or rent on Zillow. This may be different from what's available on other websites or public sources.


