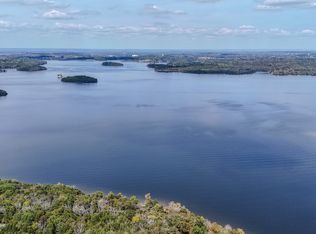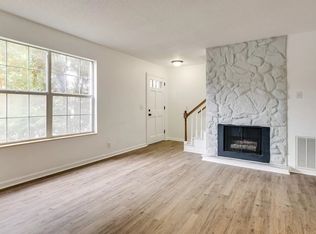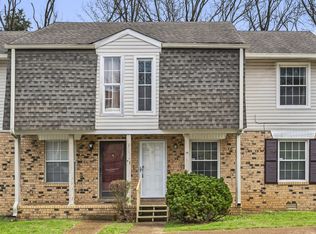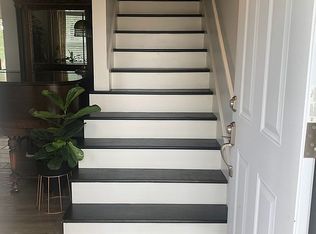Closed
$171,000
4000 Anderson Rd APT 46, Nashville, TN 37217
3beds
1,480sqft
Condominium, Residential
Built in 1975
-- sqft lot
$244,800 Zestimate®
$116/sqft
$1,672 Estimated rent
Home value
$244,800
$233,000 - $257,000
$1,672/mo
Zestimate® history
Loading...
Owner options
Explore your selling options
What's special
Welcome to 4000 Anderson Rd #46, a 3-bedroom, 2.5-bath home with tons of potential, nestled near the beautiful Percy Priest Lake. This as-is property is an incredible opportunity for investors, first-time buyers, or anyone eager to add their personal touch. Priced to sell, it’s the perfect chance to enter the Nashville market at an affordable price point! Inside, you’ll find a spacious layout with room to customize and make your own. The main level includes a bright living area, dining space, and kitchen, with three well-sized bedrooms and two full baths upstairs. The outdoor space offers a peaceful setting with easy access to the lake, parks, and nearby dining and shopping options.
Zillow last checked: 8 hours ago
Listing updated: February 18, 2025 at 10:02am
Listing Provided by:
Khristian Schlemmer 615-427-5672,
Dutton Real Estate Group
Bought with:
Khristian Schlemmer, 361835
Dutton Real Estate Group
Source: RealTracs MLS as distributed by MLS GRID,MLS#: 2755385
Facts & features
Interior
Bedrooms & bathrooms
- Bedrooms: 3
- Bathrooms: 3
- Full bathrooms: 2
- 1/2 bathrooms: 1
Bedroom 1
- Features: Suite
- Level: Suite
- Area: 204 Square Feet
- Dimensions: 17x12
Bedroom 2
- Area: 132 Square Feet
- Dimensions: 12x11
Bedroom 3
- Area: 120 Square Feet
- Dimensions: 12x10
Dining room
- Features: Separate
- Level: Separate
- Area: 88 Square Feet
- Dimensions: 11x8
Kitchen
- Features: Eat-in Kitchen
- Level: Eat-in Kitchen
- Area: 96 Square Feet
- Dimensions: 12x8
Living room
- Area: 273 Square Feet
- Dimensions: 21x13
Heating
- Central
Cooling
- Central Air
Appliances
- Included: Electric Oven, Built-In Electric Range
Features
- Flooring: Laminate, Tile
- Basement: Slab
- Has fireplace: No
- Fireplace features: Living Room
Interior area
- Total structure area: 1,480
- Total interior livable area: 1,480 sqft
- Finished area above ground: 1,480
Property
Features
- Levels: Two
- Stories: 2
Lot
- Size: 871.20 sqft
Details
- Parcel number: 136030A04600CO
- Special conditions: Standard
Construction
Type & style
- Home type: Condo
- Property subtype: Condominium, Residential
- Attached to another structure: Yes
Materials
- Brick
Condition
- New construction: No
- Year built: 1975
Utilities & green energy
- Sewer: Public Sewer
- Water: Public
- Utilities for property: Water Available
Community & neighborhood
Location
- Region: Nashville
- Subdivision: Priest Lake Park Condominiums
HOA & financial
HOA
- Has HOA: Yes
- HOA fee: $275 monthly
Price history
| Date | Event | Price |
|---|---|---|
| 8/19/2025 | Listing removed | $249,900$169/sqft |
Source: | ||
| 7/24/2025 | Price change | $249,900-1.2%$169/sqft |
Source: | ||
| 6/24/2025 | Price change | $253,000-0.8%$171/sqft |
Source: | ||
| 6/8/2025 | Listed for sale | $255,000+49.1%$172/sqft |
Source: | ||
| 2/12/2025 | Sold | $171,000-5%$116/sqft |
Source: | ||
Public tax history
| Year | Property taxes | Tax assessment |
|---|---|---|
| 2024 | $1,191 | $36,600 |
| 2023 | $1,191 | $36,600 |
| 2022 | $1,191 -1% | $36,600 |
Find assessor info on the county website
Neighborhood: 37217
Nearby schools
GreatSchools rating
- 5/10Smith Springs Elementary SchoolGrades: PK-4Distance: 1.5 mi
- 4/10Apollo Middle SchoolGrades: 5-8Distance: 4.3 mi
- 3/10Antioch High SchoolGrades: 9-12Distance: 4 mi
Schools provided by the listing agent
- Elementary: Smith Springs Elementary School
- Middle: Apollo Middle
- High: Antioch High School
Source: RealTracs MLS as distributed by MLS GRID. This data may not be complete. We recommend contacting the local school district to confirm school assignments for this home.
Get a cash offer in 3 minutes
Find out how much your home could sell for in as little as 3 minutes with a no-obligation cash offer.
Estimated market value
$244,800
Get a cash offer in 3 minutes
Find out how much your home could sell for in as little as 3 minutes with a no-obligation cash offer.
Estimated market value
$244,800



