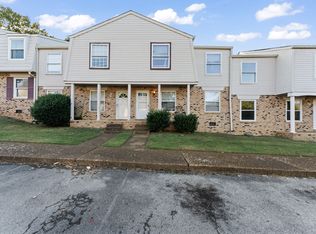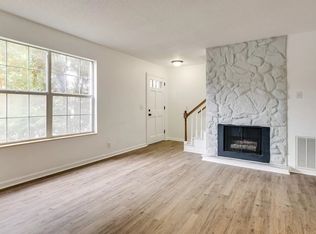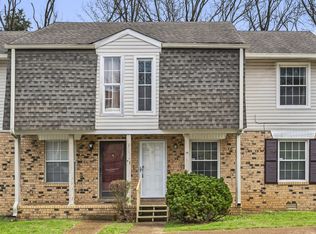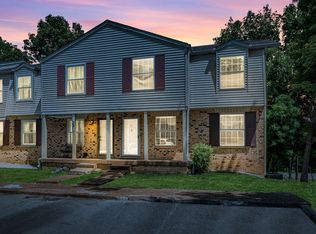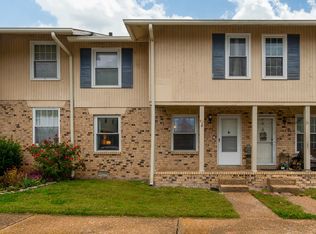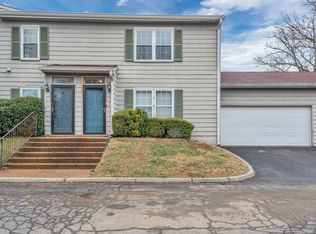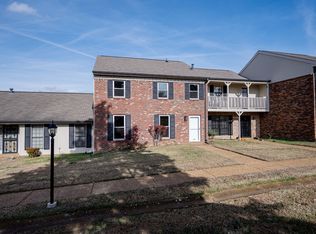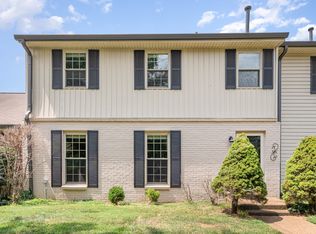Walk to the lake from your front door!**
Up to 3% of the purchase In GRANT Money may be available to help you buy. Call listing agent for details. Enjoy easy access to **Anderson Beach Park and Percy Priest Lake** from this beautifully updated 3-bedroom condo in a sought-after lakefront community. Inside, you'll find **brand-new flooring, fresh paint, a new stainless-steel oven, newer patio door & windows**, and a cozy living room with a **wood-burning fireplace**. The smart floorplan includes **spacious bedrooms**, a **Jack & Jill bath with dual vanities**, and **two private outdoor spaces** — a **fenced patio** and a **deck off the primary suite**. Backed by trees and filled with natural light, this home offers peaceful privacy and resort-style amenities including a **pool, tennis courts, and playground**. The HOA covers **water, sewer, trash, exterior maintenance, and lawn care** for low-maintenance living. Just **15 minutes to the airport** and steps from the **boat ramp, beach, and picnic areas**. **30-day minimum rental allowed**. Move-in ready and an incredible value near the lake!
Active
Price cut: $71 (12/10)
$208,699
4000 Anderson Rd APT 44, Nashville, TN 37217
3beds
1,480sqft
Est.:
Townhouse, Residential, Condominium
Built in 1975
871.2 Square Feet Lot
$-- Zestimate®
$141/sqft
$288/mo HOA
What's special
- 57 days |
- 1,445 |
- 63 |
Zillow last checked: 8 hours ago
Listing updated: January 16, 2026 at 09:48am
Listing Provided by:
Eddie Cox 615-429-7572,
Benchmark Realty, LLC 615-991-4949
Source: RealTracs MLS as distributed by MLS GRID,MLS#: 3058144
Tour with a local agent
Facts & features
Interior
Bedrooms & bathrooms
- Bedrooms: 3
- Bathrooms: 3
- Full bathrooms: 2
- 1/2 bathrooms: 1
Bedroom 1
- Features: Full Bath
- Level: Full Bath
- Area: 187 Square Feet
- Dimensions: 17x11
Bedroom 2
- Features: Extra Large Closet
- Level: Extra Large Closet
- Area: 99 Square Feet
- Dimensions: 11x9
Bedroom 3
- Features: Extra Large Closet
- Level: Extra Large Closet
- Area: 99 Square Feet
- Dimensions: 11x9
Dining room
- Features: Combination
- Level: Combination
- Area: 187 Square Feet
- Dimensions: 11x17
Kitchen
- Features: Eat-in Kitchen
- Level: Eat-in Kitchen
- Area: 121 Square Feet
- Dimensions: 11x11
Living room
- Features: Great Room
- Level: Great Room
- Area: 234 Square Feet
- Dimensions: 18x13
Heating
- Central, Natural Gas
Cooling
- Central Air, Electric
Appliances
- Included: Electric Oven, Oven, Cooktop, Dishwasher, Disposal, Dryer, Refrigerator, Stainless Steel Appliance(s), Washer
- Laundry: Electric Dryer Hookup, Washer Hookup
Features
- Ceiling Fan(s), Redecorated, Walk-In Closet(s), High Speed Internet
- Flooring: Carpet, Laminate, Tile
- Basement: Crawl Space
- Number of fireplaces: 1
- Fireplace features: Wood Burning
Interior area
- Total structure area: 1,480
- Total interior livable area: 1,480 sqft
- Finished area above ground: 1,480
Property
Parking
- Total spaces: 2
- Parking features: Asphalt, Driveway
- Uncovered spaces: 2
Features
- Levels: Two
- Stories: 2
- Patio & porch: Patio, Covered, Deck, Porch
- Pool features: Association
- Fencing: Partial
Lot
- Size: 871.2 Square Feet
- Features: Private
- Topography: Private
Details
- Additional structures: Storage
- Parcel number: 136030A04400CO
- Special conditions: Standard
- Other equipment: Satellite Dish
Construction
Type & style
- Home type: Townhouse
- Property subtype: Townhouse, Residential, Condominium
- Attached to another structure: Yes
Materials
- Brick, Vinyl Siding
- Roof: Asphalt
Condition
- New construction: No
- Year built: 1975
Utilities & green energy
- Sewer: Public Sewer
- Water: Public
- Utilities for property: Electricity Available, Natural Gas Available, Water Available, Cable Connected
Community & HOA
Community
- Security: Smoke Detector(s)
- Subdivision: Priest Lake Park Condominiums
HOA
- Has HOA: Yes
- Amenities included: Clubhouse, Park, Playground, Pool
- Services included: Maintenance Grounds, Recreation Facilities, Pest Control
- HOA fee: $288 monthly
Location
- Region: Nashville
Financial & listing details
- Price per square foot: $141/sqft
- Tax assessed value: $202,600
- Annual tax amount: $1,194
- Date on market: 12/4/2025
- Electric utility on property: Yes
Estimated market value
Not available
Estimated sales range
Not available
Not available
Price history
Price history
| Date | Event | Price |
|---|---|---|
| 12/10/2025 | Price change | $208,6990%$141/sqft |
Source: | ||
| 12/4/2025 | Listed for sale | $208,770-0.5%$141/sqft |
Source: | ||
| 12/4/2025 | Listing removed | $209,900$142/sqft |
Source: | ||
| 11/1/2025 | Listed for sale | $209,900-2.3%$142/sqft |
Source: | ||
| 11/1/2025 | Listing removed | $214,900$145/sqft |
Source: | ||
Public tax history
Public tax history
| Year | Property taxes | Tax assessment |
|---|---|---|
| 2025 | -- | $50,650 +38% |
| 2024 | $1,194 | $36,700 |
| 2023 | $1,194 | $36,700 |
Find assessor info on the county website
BuyAbility℠ payment
Est. payment
$1,418/mo
Principal & interest
$961
HOA Fees
$288
Other costs
$169
Climate risks
Neighborhood: 37217
Nearby schools
GreatSchools rating
- 5/10Smith Springs Elementary SchoolGrades: PK-4Distance: 1.5 mi
- 4/10John F. Kennedy Middle SchoolGrades: 5-8Distance: 3.4 mi
- 3/10Antioch High SchoolGrades: 9-12Distance: 4 mi
Schools provided by the listing agent
- Elementary: Smith Springs Elementary School
- Middle: Apollo Middle
- High: Antioch High School
Source: RealTracs MLS as distributed by MLS GRID. This data may not be complete. We recommend contacting the local school district to confirm school assignments for this home.
- Loading
- Loading
