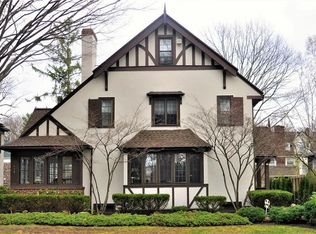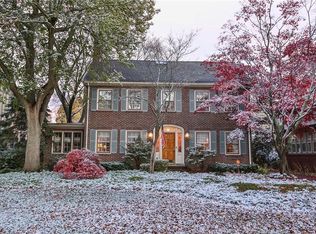Closed
$379,000
400 Yarmouth Rd, Rochester, NY 14610
4beds
2,625sqft
Single Family Residence
Built in 1923
8,276.4 Square Feet Lot
$443,400 Zestimate®
$144/sqft
$3,259 Estimated rent
Home value
$443,400
$408,000 - $483,000
$3,259/mo
Zestimate® history
Loading...
Owner options
Explore your selling options
What's special
Stately Brick Colonial located on one of Browncroft neighborhood’s most beautiful streets. Classic 1920's details offered throughout: Hardwood floors; built-ins, french doors & 2 staircases. The Living room, with a woodburning fireplace, has 2 french doors leading to the enclosed porch. Gracious Dining room has beautiful built-in corner hutches & leads to the foyer with powder room & access to the back covered patio. Kitchen with breakfast bar, pantry & all appliances included. The 2nd floor features the primary bedroom w/a large closet, sleeping porch & direct access to the main bath, plus 2 more spacious bedrooms. The 3rd floor is partially finished, with a 4th bedroom, 2nd full bath and additional unfinished storage areas. The covered brick patio can easily be enclosed or screened in & overlooks the private yard & 2 car detached garage. Please note: house is in need of updating. Same owners since 1959. It will need a new roof. No leaks but very old. This house has lots of potential. Negotiations to begin on Tuesday, September 12th at noon. Seller will respond by Noon on Wednesday, September 13th.
Zillow last checked: 8 hours ago
Listing updated: October 17, 2023 at 07:43am
Listed by:
Kristin A. Vanden Brul 585-279-8222,
RE/MAX Plus
Bought with:
Peter J. Easterly, 40EA0901424
RE/MAX Realty Group
Source: NYSAMLSs,MLS#: R1495845 Originating MLS: Rochester
Originating MLS: Rochester
Facts & features
Interior
Bedrooms & bathrooms
- Bedrooms: 4
- Bathrooms: 3
- Full bathrooms: 2
- 1/2 bathrooms: 1
- Main level bathrooms: 1
Heating
- Gas, Forced Air
Appliances
- Included: Exhaust Fan, Electric Oven, Electric Range, Gas Water Heater, Refrigerator, Range Hood
- Laundry: In Basement
Features
- Breakfast Bar, Separate/Formal Dining Room, Entrance Foyer, French Door(s)/Atrium Door(s), Separate/Formal Living Room, Pantry
- Flooring: Ceramic Tile, Hardwood, Varies
- Basement: Full
- Number of fireplaces: 1
Interior area
- Total structure area: 2,625
- Total interior livable area: 2,625 sqft
Property
Parking
- Total spaces: 2
- Parking features: Detached, Garage, Garage Door Opener
- Garage spaces: 2
Features
- Patio & porch: Enclosed, Patio, Porch
- Exterior features: Blacktop Driveway, Patio
Lot
- Size: 8,276 sqft
- Dimensions: 60 x 139
- Features: Near Public Transit, Residential Lot
Details
- Parcel number: 26140012235000010670000000
- Special conditions: Standard
Construction
Type & style
- Home type: SingleFamily
- Architectural style: Colonial
- Property subtype: Single Family Residence
Materials
- Brick, Copper Plumbing
- Foundation: Stone
- Roof: Asphalt
Condition
- Resale
- Year built: 1923
Utilities & green energy
- Electric: Circuit Breakers
- Sewer: Connected
- Water: Connected, Public
- Utilities for property: Cable Available, High Speed Internet Available, Sewer Connected, Water Connected
Community & neighborhood
Security
- Security features: Security System Owned
Location
- Region: Rochester
- Subdivision: Amd Browncroft
Other
Other facts
- Listing terms: Cash,Conventional
Price history
| Date | Event | Price |
|---|---|---|
| 10/16/2023 | Sold | $379,000+43%$144/sqft |
Source: | ||
| 9/12/2023 | Pending sale | $265,000$101/sqft |
Source: | ||
| 9/8/2023 | Listed for sale | $265,000$101/sqft |
Source: | ||
Public tax history
| Year | Property taxes | Tax assessment |
|---|---|---|
| 2024 | -- | $379,000 +43% |
| 2023 | -- | $265,000 |
| 2022 | -- | $265,000 |
Find assessor info on the county website
Neighborhood: Browncroft
Nearby schools
GreatSchools rating
- 4/10School 46 Charles CarrollGrades: PK-6Distance: 0.2 mi
- 3/10East Lower SchoolGrades: 6-8Distance: 1 mi
- 2/10East High SchoolGrades: 9-12Distance: 1 mi
Schools provided by the listing agent
- District: Rochester
Source: NYSAMLSs. This data may not be complete. We recommend contacting the local school district to confirm school assignments for this home.

