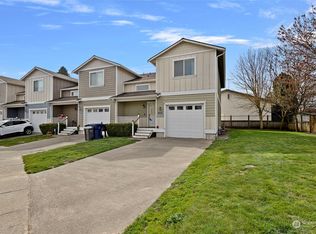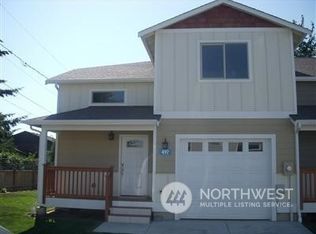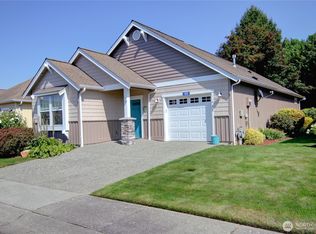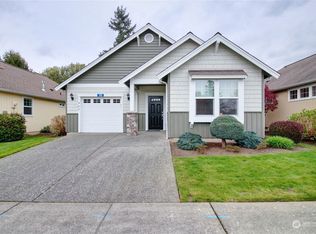Sold
Listed by:
Wilma Louia,
Elite Edge Real Estate, Inc
Bought with: RE/MAX Whatcom County, Inc.
$570,000
400 Woollen Road, Burlington, WA 98233
4beds
2,800sqft
Single Family Residence
Built in 1964
0.44 Acres Lot
$651,700 Zestimate®
$204/sqft
$3,348 Estimated rent
Home value
$651,700
$619,000 - $684,000
$3,348/mo
Zestimate® history
Loading...
Owner options
Explore your selling options
What's special
2800 sq. ft. tri-level w/ 4 bedrooms, and 2 baths. Excellent home office. Kitchen has granite counters, pantry and double oven. Sun room off living and dining room with hot tub. Living room has wood fireplace. Primary bedroom large closets and 3/4 bath. Downstairs large family room with gas fireplace, guest bedroom and laundry room. Huge shop with loft and high door. 1/3 acre for ample parking, RV and boat. Large deck with covered patio. Fully fenced backyard with fruit trees.
Zillow last checked: 8 hours ago
Listing updated: June 05, 2023 at 11:40am
Listed by:
Wilma Louia,
Elite Edge Real Estate, Inc
Bought with:
Luis Herrera, 110872
RE/MAX Whatcom County, Inc.
Source: NWMLS,MLS#: 2052448
Facts & features
Interior
Bedrooms & bathrooms
- Bedrooms: 4
- Bathrooms: 3
- Full bathrooms: 1
- 3/4 bathrooms: 1
- 1/2 bathrooms: 1
- Main level bedrooms: 1
Primary bedroom
- Level: Second
Bedroom
- Level: Main
Bedroom
- Level: Second
Bedroom
- Level: Lower
Bathroom full
- Level: Second
Bathroom three quarter
- Level: Second
Other
- Level: Lower
Den office
- Level: Main
Dining room
- Level: Main
Entry hall
- Level: Main
Family room
- Level: Main
Kitchen with eating space
- Level: Main
Living room
- Level: Main
Rec room
- Level: Lower
Utility room
- Level: Lower
Heating
- Forced Air
Cooling
- Forced Air
Appliances
- Included: Dishwasher_, Double Oven, Dryer, Refrigerator_, StoveRange_, Washer, Dishwasher, Refrigerator, StoveRange, Water Heater: Electric
Features
- Bath Off Primary, Ceiling Fan(s), Walk-In Pantry
- Basement: Finished
- Number of fireplaces: 2
- Fireplace features: Gas, Wood Burning, Lower Level: 1, Main Level: 1, FirePlace
Interior area
- Total structure area: 2,800
- Total interior livable area: 2,800 sqft
Property
Parking
- Total spaces: 3
- Parking features: RV Parking, Attached Carport, Attached Garage
- Attached garage spaces: 3
- Has carport: Yes
Features
- Levels: Three Or More
- Entry location: Main
- Patio & porch: Bath Off Primary, Ceiling Fan(s), Hot Tub/Spa, Security System, Solarium/Atrium, Walk-In Pantry, Wired for Generator, FirePlace, Water Heater
- Has spa: Yes
- Spa features: Indoor
Lot
- Size: 0.44 Acres
- Features: Paved, Cable TV, Fenced-Fully, Green House, Hot Tub/Spa, Outbuildings, Patio, RV Parking, Shop
- Topography: Level
- Residential vegetation: Fruit Trees
Details
- Parcel number: P62621
- Special conditions: Standard
- Other equipment: Wired for Generator
Construction
Type & style
- Home type: SingleFamily
- Property subtype: Single Family Residence
Materials
- Stucco
- Roof: Composition
Condition
- Year built: 1964
Utilities & green energy
- Electric: Company: PSE
- Sewer: Septic Tank, Company: Septic
- Water: Public, Company: PUD
Community & neighborhood
Security
- Security features: Security System
Location
- Region: Burlington
- Subdivision: Burlington
Other
Other facts
- Listing terms: Cash Out,Conventional
- Cumulative days on market: 734 days
Price history
| Date | Event | Price |
|---|---|---|
| 6/2/2023 | Sold | $570,000-3.2%$204/sqft |
Source: | ||
| 4/20/2023 | Pending sale | $589,000$210/sqft |
Source: | ||
| 4/5/2023 | Listed for sale | $589,000-1.8%$210/sqft |
Source: | ||
| 11/17/2022 | Listing removed | -- |
Source: | ||
| 9/20/2022 | Price change | $599,950-7.6%$214/sqft |
Source: | ||
Public tax history
| Year | Property taxes | Tax assessment |
|---|---|---|
| 2024 | $4,920 -5.4% | $605,000 -3.7% |
| 2023 | $5,202 +2.4% | $628,500 +8.7% |
| 2022 | $5,081 | $578,100 +11.8% |
Find assessor info on the county website
Neighborhood: 98233
Nearby schools
GreatSchools rating
- 4/10West View Elementary SchoolGrades: K-6Distance: 0.3 mi
- 4/10Allen Elementary SchoolGrades: K-8Distance: 2.8 mi
- 5/10Burlington Edison High SchoolGrades: 9-12Distance: 0.5 mi
Schools provided by the listing agent
- High: Burlington Edison Hi
Source: NWMLS. This data may not be complete. We recommend contacting the local school district to confirm school assignments for this home.
Get pre-qualified for a loan
At Zillow Home Loans, we can pre-qualify you in as little as 5 minutes with no impact to your credit score.An equal housing lender. NMLS #10287.



