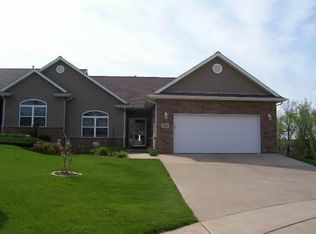Sold for $350,500
$350,500
400 Woodland Rdg, Dubuque, IA 52003
3beds
2,127sqft
Condominium
Built in 1999
-- sqft lot
$362,100 Zestimate®
$165/sqft
$2,343 Estimated rent
Home value
$362,100
$344,000 - $380,000
$2,343/mo
Zestimate® history
Loading...
Owner options
Explore your selling options
What's special
You will appreciate the tranquility and comfort this beautiful and bright 3-bedroom walk-out condo offers. With a semi open floor plan the living and dining areas blend into the kitchen, which features an additional eating space for casual dining.The primary bedroom boasts an ensuite with dual closets and and you will find an additional bedroom, full bath and laundry also conveniently located on the main floor. Cozy up on chilly evenings by the gas fireplace in the living room, while the lower level offers a warm and welcoming family room, a third bedroom, and an extra bath. Practicality meets beauty with abundant storage and a 2-car attached garage. Step outside to unwind on the main floor deck or lower level patio, completing the ideal setting for serene living. This home has been pre-inspected for your peace of mind and review.
Zillow last checked: 8 hours ago
Listing updated: April 17, 2024 at 08:17am
Listed by:
Beth Gilbreath 563-542-5933,
Century 21 Signature Real Estate
Bought with:
Brenda Fangmann
KW Elite powered by KW 1Advantage
Source: East Central Iowa AOR,MLS#: 149054
Facts & features
Interior
Bedrooms & bathrooms
- Bedrooms: 3
- Bathrooms: 3
- Full bathrooms: 3
- Main level bathrooms: 2
- Main level bedrooms: 2
Bedroom 1
- Level: First
- Area: 168
- Dimensions: 14 x 12
Bedroom 2
- Level: First
- Area: 120
- Dimensions: 12 x 10
Bedroom 3
- Level: Lower
- Area: 143
- Dimensions: 11 x 13
Family room
- Level: Lower
- Area: 405
- Dimensions: 27 x 15
Kitchen
- Level: First
- Area: 132
- Dimensions: 11 x 12
Living room
- Level: First
- Area: 308
- Dimensions: 22 x 14
Heating
- Forced Air
Cooling
- Central Air
Appliances
- Included: Refrigerator, Range/Oven, Dishwasher, Microwave, Washer, Dryer
- Laundry: Main Level
Features
- Windows: Window Treatments
- Basement: Full
- Number of fireplaces: 1
- Fireplace features: One, Living Room
Interior area
- Total structure area: 2,127
- Total interior livable area: 2,127 sqft
- Finished area above ground: 1,257
Property
Parking
- Total spaces: 2
- Parking features: Attached - 2
- Attached garage spaces: 2
- Details: Garage Feature: Electricity, Floor Drain, Remote Garage Door Opener
Accessibility
- Accessibility features: See Remarks
Features
- Levels: One
- Stories: 1
- Patio & porch: Patio, Deck
Details
- Parcel number: 1033226040
- Zoning: Residential
Construction
Type & style
- Home type: Condo
- Property subtype: Condominium
Materials
- Brick, Vinyl Siding, Tan Siding
- Foundation: Concrete Perimeter
- Roof: Asp/Composite Shngl
Condition
- New construction: No
- Year built: 1999
Utilities & green energy
- Gas: Gas
- Sewer: Public Sewer
- Water: Public
Community & neighborhood
Location
- Region: Dubuque
HOA & financial
HOA
- Has HOA: Yes
- HOA fee: $3,002 annually
Other
Other facts
- Listing terms: Cash
Price history
| Date | Event | Price |
|---|---|---|
| 4/17/2024 | Sold | $350,500+7.8%$165/sqft |
Source: | ||
| 3/20/2024 | Pending sale | $325,000$153/sqft |
Source: | ||
| 3/19/2024 | Listed for sale | $325,000+57%$153/sqft |
Source: | ||
| 11/1/2013 | Sold | $207,000+1%$97/sqft |
Source: Public Record Report a problem | ||
| 10/5/2013 | Listed for sale | $205,000$96/sqft |
Source: American Realty of Dubuque, Inc. #124521 Report a problem | ||
Public tax history
| Year | Property taxes | Tax assessment |
|---|---|---|
| 2024 | $4,308 +3% | $308,600 |
| 2023 | $4,182 +4.2% | $308,600 +27.2% |
| 2022 | $4,012 -1.9% | $242,530 |
Find assessor info on the county website
Neighborhood: 52003
Nearby schools
GreatSchools rating
- 6/10Hoover Elementary SchoolGrades: PK-5Distance: 1.3 mi
- 6/10Eleanor Roosevelt Middle SchoolGrades: 6-8Distance: 2.1 mi
- 4/10Dubuque Senior High SchoolGrades: 9-12Distance: 2.1 mi
Schools provided by the listing agent
- Elementary: Hoover
- Middle: E. Roosevelt Middle
- High: Dubuque Senior
Source: East Central Iowa AOR. This data may not be complete. We recommend contacting the local school district to confirm school assignments for this home.
Get pre-qualified for a loan
At Zillow Home Loans, we can pre-qualify you in as little as 5 minutes with no impact to your credit score.An equal housing lender. NMLS #10287.
