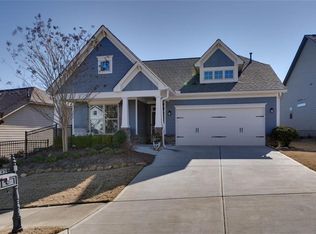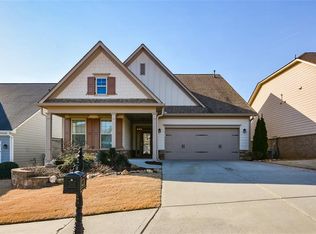Closed
$725,000
400 Windy Ridge Way, Canton, GA 30114
3beds
2,638sqft
Single Family Residence, Residential
Built in 2018
0.27 Acres Lot
$738,800 Zestimate®
$275/sqft
$2,585 Estimated rent
Home value
$738,800
$687,000 - $798,000
$2,585/mo
Zestimate® history
Loading...
Owner options
Explore your selling options
What's special
Welcome home to this sought after Trenton floor plan with 3 bedrooms 2.5 baths, and oversized garage with golf cart bay. This beautiful home features a neutral palette, wood flooring throughout, plantation shutters and a large, fenced backyard. As you enter the front porch, note that it's large and symmetrical, then appreciate the storm door as well as the leaded glass door that invite you into the foyer. The dining room is on the left with a butler's pantry connecting the dining room and kitchen. The kitchen boasts stainless appliances, quartz counters and soft grey cabinets. The gas cooktop also has an upgraded ventilation system. The kitchen is open to the great room with its stone fireplace, flanked by built-in bookcases. There is also a keeping room open to the kitchen. The primary bedroom has a bay window, trey ceiling, door to porch, and spa like bath with frameless shower. The customized closet will keep you organized, especially with the adjacent laundry room with sink and folding area. The garage with its 3ft. extension has room for a workbench, refrigerator, and storage. There is even a utility sink. The enclosed porch with its EZ Breeze windows allows you to enjoy nature in comfort as you view your seasonal vegetation. The exterior was just painted, and with the yard work handled by HOA, you can enjoy an almost maintenance free lifestyle. The community itself is situated on over 500 acres, has 2 full time activities directors, a tennis and pickleball pro and fitness director. The 30,000 sq.ft. clubhouse offers something for eveyone, including an indoor pool. Come join in the fun, and pretend you are on vacation all year long! Photos to be added shortly.
Zillow last checked: 8 hours ago
Listing updated: August 23, 2024 at 10:51pm
Listing Provided by:
BRENDA LAIRD,
Berkshire Hathaway HomeServices Georgia Properties
Bought with:
KAREN Lee, 135620
Berkshire Hathaway HomeServices Georgia Properties
Source: FMLS GA,MLS#: 7419061
Facts & features
Interior
Bedrooms & bathrooms
- Bedrooms: 3
- Bathrooms: 3
- Full bathrooms: 2
- 1/2 bathrooms: 1
- Main level bathrooms: 2
- Main level bedrooms: 3
Primary bedroom
- Features: Master on Main, Oversized Master
- Level: Master on Main, Oversized Master
Bedroom
- Features: Master on Main, Oversized Master
Primary bathroom
- Features: Double Vanity, Shower Only
Dining room
- Features: Seats 12+, Separate Dining Room
Kitchen
- Features: Breakfast Bar, Cabinets Other, Eat-in Kitchen, Keeping Room, Kitchen Island, Pantry Walk-In, Stone Counters, View to Family Room
Heating
- Forced Air, Natural Gas
Cooling
- Ceiling Fan(s), Central Air
Appliances
- Included: Dishwasher, Disposal, Electric Oven, Gas Cooktop, Gas Water Heater, Microwave, Self Cleaning Oven
- Laundry: Laundry Room, Main Level, Sink
Features
- Bookcases, Crown Molding, Double Vanity, Entrance Foyer, High Ceilings 10 ft Main, High Speed Internet, Tray Ceiling(s)
- Flooring: Ceramic Tile, Hardwood
- Windows: Insulated Windows, Plantation Shutters, Shutters
- Basement: None
- Attic: Pull Down Stairs
- Number of fireplaces: 1
- Fireplace features: Factory Built, Gas Log, Gas Starter, Great Room
- Common walls with other units/homes: No Common Walls
Interior area
- Total structure area: 2,638
- Total interior livable area: 2,638 sqft
- Finished area above ground: 2,638
- Finished area below ground: 0
Property
Parking
- Total spaces: 2
- Parking features: Garage, Garage Door Opener, Garage Faces Front, Kitchen Level, Level Driveway
- Garage spaces: 2
- Has uncovered spaces: Yes
Accessibility
- Accessibility features: Accessible Doors
Features
- Levels: One
- Stories: 1
- Patio & porch: Enclosed, Patio, Rear Porch
- Exterior features: Private Yard
- Pool features: None
- Spa features: Community, Community
- Fencing: Back Yard,Wrought Iron
- Has view: Yes
- View description: Trees/Woods
- Waterfront features: None
- Body of water: None
Lot
- Size: 0.27 Acres
- Dimensions: 96x 138x69x135
- Features: Back Yard, Corner Lot, Front Yard, Landscaped, Private, Wooded
Details
- Additional structures: None
- Parcel number: 14N10E 127
- Other equipment: Irrigation Equipment
- Horse amenities: None
Construction
Type & style
- Home type: SingleFamily
- Architectural style: Craftsman,Ranch
- Property subtype: Single Family Residence, Residential
Materials
- Cement Siding, Stone
- Foundation: Slab
- Roof: Composition
Condition
- Resale
- New construction: No
- Year built: 2018
Utilities & green energy
- Electric: 110 Volts, 220 Volts
- Sewer: Public Sewer
- Water: Public
- Utilities for property: Cable Available, Electricity Available, Natural Gas Available, Phone Available, Sewer Available, Underground Utilities, Water Available
Green energy
- Energy efficient items: Thermostat, Windows
- Energy generation: None
Community & neighborhood
Security
- Security features: Carbon Monoxide Detector(s), Secured Garage/Parking, Security Gate, Security Guard, Security Service, Security System Owned, Smoke Detector(s)
Community
- Community features: Catering Kitchen, Clubhouse, Fishing, Fitness Center, Gated, Homeowners Assoc, Pickleball, Pool, Sauna, Sidewalks, Tennis Court(s)
Senior living
- Senior community: Yes
Location
- Region: Canton
- Subdivision: Soleil Laurel Canyon
HOA & financial
HOA
- Has HOA: Yes
- HOA fee: $4,884 annually
- Services included: Cable TV, Maintenance Grounds, Reserve Fund, Security, Swim, Tennis, Trash
- Association phone: 678-493-5710
Other
Other facts
- Listing terms: Cash,Conventional,FHA,VA Loan
- Road surface type: Paved
Price history
| Date | Event | Price |
|---|---|---|
| 8/23/2024 | Sold | $725,000-3.3%$275/sqft |
Source: | ||
| 7/21/2024 | Pending sale | $749,900$284/sqft |
Source: | ||
| 7/12/2024 | Listed for sale | $749,900+48.3%$284/sqft |
Source: | ||
| 7/9/2018 | Sold | $505,697$192/sqft |
Source: Public Record Report a problem | ||
Public tax history
| Year | Property taxes | Tax assessment |
|---|---|---|
| 2024 | $3,002 +4.7% | $267,080 +4% |
| 2023 | $2,867 +30% | $256,920 +18.2% |
| 2022 | $2,206 +21.3% | $217,280 +14.5% |
Find assessor info on the county website
Neighborhood: 30114
Nearby schools
GreatSchools rating
- 6/10R. M. Moore Elementary SchoolGrades: PK-5Distance: 5.4 mi
- 7/10Teasley Middle SchoolGrades: 6-8Distance: 1.7 mi
- 7/10Cherokee High SchoolGrades: 9-12Distance: 2.1 mi
Schools provided by the listing agent
- Elementary: R.M. Moore
- Middle: Teasley
- High: Cherokee
Source: FMLS GA. This data may not be complete. We recommend contacting the local school district to confirm school assignments for this home.
Get a cash offer in 3 minutes
Find out how much your home could sell for in as little as 3 minutes with a no-obligation cash offer.
Estimated market value
$738,800
Get a cash offer in 3 minutes
Find out how much your home could sell for in as little as 3 minutes with a no-obligation cash offer.
Estimated market value
$738,800

