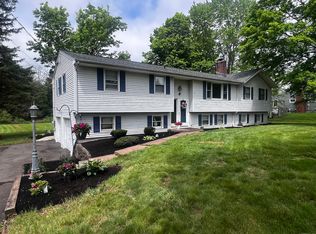Sold for $503,000
$503,000
400 Williams Road, Wallingford, CT 06492
3beds
3,116sqft
Single Family Residence
Built in 1977
1.15 Acres Lot
$506,900 Zestimate®
$161/sqft
$3,879 Estimated rent
Home value
$506,900
$456,000 - $563,000
$3,879/mo
Zestimate® history
Loading...
Owner options
Explore your selling options
What's special
SOLD! Extraordinary one-level living, extraordinary value! Custom built, 2200 square foot original owner brick ranch features gracious foyer, open floorplan hardwood floors, cherry kitchen with breakfast bay, formal dining room open to living room with granite fireplace, king-sized primary bedroom suite with full bath including tub/shower, den, study. Great In-Law potential! Full basement features recreation room with wood-burning fireplace, custom bar, kitchen area with direct outside access, additional storage room.
Zillow last checked: 8 hours ago
Listing updated: December 23, 2025 at 02:03pm
Listed by:
Margaret J. Shea (203)525-5837,
William Raveis Real Estate 203-272-0001
Bought with:
Agnes Duszynska, RES.0802606
Carbutti & Co., Realtors
Source: Smart MLS,MLS#: 24133872
Facts & features
Interior
Bedrooms & bathrooms
- Bedrooms: 3
- Bathrooms: 3
- Full bathrooms: 2
- 1/2 bathrooms: 1
Primary bedroom
- Features: Bedroom Suite, Full Bath, Tub w/Shower, Hardwood Floor, Tile Floor
- Level: Main
- Area: 232.5 Square Feet
- Dimensions: 15 x 15.5
Bedroom
- Features: Hardwood Floor
- Level: Main
- Area: 228.63 Square Feet
- Dimensions: 14.75 x 15.5
Bedroom
- Features: Hardwood Floor
- Level: Main
- Area: 132 Square Feet
- Dimensions: 11 x 12
Bathroom
- Features: Tub w/Shower, Tile Floor
- Level: Main
Bathroom
- Level: Main
Den
- Features: Hardwood Floor
- Level: Main
- Area: 231 Square Feet
- Dimensions: 11 x 21
Dining room
- Features: French Doors, Hardwood Floor
- Level: Main
- Area: 132 Square Feet
- Dimensions: 11 x 12
Kitchen
- Features: Breakfast Bar, Breakfast Nook, Corian Counters, Eating Space, Pantry
- Level: Main
- Area: 220 Square Feet
- Dimensions: 10 x 22
Living room
- Features: Bay/Bow Window, Fireplace, Hardwood Floor
- Level: Main
- Area: 322 Square Feet
- Dimensions: 14 x 23
Office
- Features: Hardwood Floor
- Level: Main
- Area: 89.25 Square Feet
- Dimensions: 8.5 x 10.5
Rec play room
- Features: Dry Bar, Fireplace, Half Bath
- Level: Lower
Heating
- Forced Air, Oil
Cooling
- Central Air
Appliances
- Included: Oven/Range, Range Hood, Refrigerator, Freezer, Dishwasher, Washer, Dryer, Water Heater
- Laundry: Lower Level
Features
- Wired for Data, Open Floorplan
- Windows: Thermopane Windows
- Basement: Full,Heated,Cooled,Interior Entry,Partially Finished,Liveable Space
- Attic: Crawl Space,Access Via Hatch
- Number of fireplaces: 2
- Fireplace features: Insert
Interior area
- Total structure area: 3,116
- Total interior livable area: 3,116 sqft
- Finished area above ground: 2,198
- Finished area below ground: 918
Property
Parking
- Total spaces: 8
- Parking features: Attached, Paved, Off Street, Driveway, Garage Door Opener, Asphalt
- Attached garage spaces: 2
- Has uncovered spaces: Yes
Accessibility
- Accessibility features: Hard/Low Nap Floors
Features
- Patio & porch: Patio
- Exterior features: Rain Gutters
Lot
- Size: 1.15 Acres
- Features: Corner Lot, Wooded, Open Lot
Details
- Parcel number: 2054821
- Zoning: RU40
- Other equipment: Generator, Generator Ready
Construction
Type & style
- Home type: SingleFamily
- Architectural style: Ranch
- Property subtype: Single Family Residence
Materials
- Brick
- Foundation: Concrete Perimeter
- Roof: Shingle
Condition
- New construction: No
- Year built: 1977
Utilities & green energy
- Sewer: Septic Tank
- Water: Well
- Utilities for property: Cable Available
Green energy
- Energy efficient items: Windows
Community & neighborhood
Security
- Security features: Security System
Community
- Community features: Golf, Library, Medical Facilities, Park, Private School(s), Pool, Public Rec Facilities, Shopping/Mall
Location
- Region: Wallingford
Price history
| Date | Event | Price |
|---|---|---|
| 12/23/2025 | Sold | $503,000-8.5%$161/sqft |
Source: | ||
| 10/27/2025 | Pending sale | $550,000$177/sqft |
Source: | ||
| 10/16/2025 | Listed for sale | $550,000-4.3%$177/sqft |
Source: | ||
| 9/7/2025 | Listing removed | $575,000$185/sqft |
Source: | ||
| 8/6/2025 | Price change | $575,000-8%$185/sqft |
Source: | ||
Public tax history
| Year | Property taxes | Tax assessment |
|---|---|---|
| 2025 | $9,496 +12.2% | $393,700 +42.6% |
| 2024 | $8,465 +4.5% | $276,100 |
| 2023 | $8,101 +1% | $276,100 |
Find assessor info on the county website
Neighborhood: 06492
Nearby schools
GreatSchools rating
- 5/10Rock Hill SchoolGrades: 3-5Distance: 1.1 mi
- 6/10Dag Hammarskjold Middle SchoolGrades: 6-8Distance: 3.1 mi
- 6/10Lyman Hall High SchoolGrades: 9-12Distance: 3.1 mi
Schools provided by the listing agent
- Elementary: Rock Hill
- Middle: Hammarskjold,Rock Hill
- High: Lyman Hall
Source: Smart MLS. This data may not be complete. We recommend contacting the local school district to confirm school assignments for this home.
Get pre-qualified for a loan
At Zillow Home Loans, we can pre-qualify you in as little as 5 minutes with no impact to your credit score.An equal housing lender. NMLS #10287.
Sell for more on Zillow
Get a Zillow Showcase℠ listing at no additional cost and you could sell for .
$506,900
2% more+$10,138
With Zillow Showcase(estimated)$517,038
