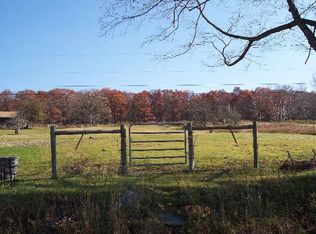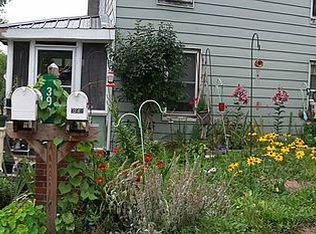Sold for $350,000
$350,000
400 Welcome Lake Rd, Beach Lake, PA 18405
3beds
2,165sqft
Single Family Residence
Built in 2011
3.47 Acres Lot
$383,400 Zestimate®
$162/sqft
$2,967 Estimated rent
Home value
$383,400
$322,000 - $456,000
$2,967/mo
Zestimate® history
Loading...
Owner options
Explore your selling options
What's special
ENCHANTING! PASTORAL BLISS with SCENIC VIEWs enhanced by an Immaculate lovingly cared for Ranch on 3.47 acres has an oversized 2-car garage, a 4 stall Horse Barn with tack room storage and sheds, fields for romping, and NO COMMUNITY! This is Country Living at its BEST! The quality-designed home features main-level living to take in the views from sun up through sunset. Feel the peace and tranquility of relaxing on the covered rocking chair front porch and sun deck. Home comes ready for immediate occupancy and turnkey! Features upgraded lighting package, SS appliances plus a second freezer with extra refrigerator; Open floor plan, Propane Generator hooked into the home for reliance, living room propane fireplace, Wood stove in the family room, central air cooling, and new efficient ceiling fans. There are hearty shelving storage units in both the home and garage with benches and seating for hobby enthusiasts. FOR THE OUTDOOR ENTHUSIAST Fantastic location being minutes to PA State Game Lands, Scenic Delaware Recreational River, Narrowsburg, NY, and Wallenpaupack Area School District too! The Equestrian life you have always wanted is in reach!
Zillow last checked: 8 hours ago
Listing updated: February 15, 2026 at 11:12am
Listed by:
Debbie Friese, Assoc. Broker 570-470-4716,
Coldwell Banker Lakeview Realtors
Bought with:
Jordan Saboski-Hickey, RS361944
Berkshire Hathaway HomeServices Pocono Real Estate Milford
Source: PWAR,MLS#: PW243049
Facts & features
Interior
Bedrooms & bathrooms
- Bedrooms: 3
- Bathrooms: 3
- Full bathrooms: 2
- 1/2 bathrooms: 1
Primary bedroom
- Area: 170.8
- Dimensions: 14 x 12.2
Bedroom 2
- Area: 107.12
- Dimensions: 10.4 x 10.3
Bedroom 3
- Area: 132.08
- Dimensions: 10.4 x 12.7
Primary bathroom
- Area: 45.5
- Dimensions: 9.1 x 5
Bathroom 2
- Area: 43
- Dimensions: 5 x 8.6
Bathroom 3
- Description: half bath
- Area: 36.28
- Dimensions: 7.1 x 5.11
Dining room
- Area: 172.2
- Dimensions: 14 x 12.3
Family room
- Description: wood stove
- Area: 507
- Dimensions: 33.8 x 15
Kitchen
- Area: 182.04
- Dimensions: 14.8 x 12.3
Laundry
- Area: 114
- Dimensions: 12 x 9.5
Living room
- Description: propane Fireplace
- Area: 233.14
- Dimensions: 19.11 x 12.2
Utility room
- Area: 114
- Dimensions: 12 x 9.5
Workshop
- Area: 426.81
- Dimensions: 34.7 x 12.3
Heating
- Baseboard, Wood Stove, Propane, Propane Stove, Hot Water, Fireplace(s), Forced Air, Electric
Cooling
- Ceiling Fan(s), Central Air
Appliances
- Included: Dishwasher, Humidifier, Washer, Refrigerator, Range Hood, Microwave, Gas Range, Freezer, Dryer
- Laundry: Laundry Room
Features
- Bookcases, Open Floorplan, Storage, Kitchen Island, Granite Counters, Eat-in Kitchen, Ceiling Fan(s), Built-in Features
- Flooring: Vinyl, Tile
- Basement: Concrete,Storage Space,Walk-Out Access,Partially Finished,Heated,Full
- Has fireplace: Yes
- Fireplace features: Family Room, Stone, Wood Burning Stove, Propane, Living Room
Interior area
- Total structure area: 2,165
- Total interior livable area: 2,165 sqft
- Finished area above ground: 1,196
- Finished area below ground: 1,044
Property
Parking
- Total spaces: 2
- Parking features: Detached, Unpaved, Off Street
- Garage spaces: 2
Features
- Levels: One
- Stories: 1
- Patio & porch: Deck, Porch, Front Porch
- Fencing: Partial
- Has view: Yes
- View description: Meadow, Valley, Pasture, Mountain(s)
- Body of water: None
Lot
- Size: 3.47 Acres
- Features: Back Yard, Views, Pasture, Meadow, Open Lot, Front Yard, Gentle Sloping, Few Trees, Cleared
Details
- Additional structures: Barn(s), Shed(s), Workshop, Stable(s), Garage(s)
- Parcel number: 003.030146
- Other equipment: Dehumidifier, Generator, Other
- Horses can be raised: Yes
- Horse amenities: Barn, Stable(s), Tack Room, Paddocks, Pasture, Corral(s)
Construction
Type & style
- Home type: SingleFamily
- Architectural style: Ranch
- Property subtype: Single Family Residence
- Attached to another structure: Yes
Materials
- Vinyl Siding
- Roof: Asphalt
Condition
- New construction: No
- Year built: 2011
Utilities & green energy
- Electric: 200+ Amp Service, Generator, Circuit Breakers
- Water: Well
- Utilities for property: Cable Available, Phone Available, Electricity Available
Community & neighborhood
Location
- Region: Beach Lake
- Subdivision: None
Other
Other facts
- Listing terms: Cash,Conventional
- Road surface type: Paved
Price history
| Date | Event | Price |
|---|---|---|
| 10/23/2024 | Sold | $350,000-7.7%$162/sqft |
Source: | ||
| 9/30/2024 | Pending sale | $379,000$175/sqft |
Source: | ||
| 9/23/2024 | Listed for sale | $379,000+16.6%$175/sqft |
Source: | ||
| 5/21/2021 | Sold | $325,000-7.1%$150/sqft |
Source: | ||
| 3/26/2021 | Listed for sale | $350,000+704.6%$162/sqft |
Source: PWAR #21-805 Report a problem | ||
Public tax history
| Year | Property taxes | Tax assessment |
|---|---|---|
| 2025 | $4,109 +8% | $31,960 |
| 2024 | $3,804 +3.7% | $31,960 |
| 2023 | $3,669 +2.2% | $31,960 |
Find assessor info on the county website
Neighborhood: 18405
Nearby schools
GreatSchools rating
- NAWallenpaupack Pri SchoolGrades: K-2Distance: 8.6 mi
- 6/10Wallenpaupack Area Middle SchoolGrades: 6-8Distance: 8.7 mi
- 7/10Wallenpaupack Area High SchoolGrades: 9-12Distance: 9 mi
Get a cash offer in 3 minutes
Find out how much your home could sell for in as little as 3 minutes with a no-obligation cash offer.
Estimated market value$383,400
Get a cash offer in 3 minutes
Find out how much your home could sell for in as little as 3 minutes with a no-obligation cash offer.
Estimated market value
$383,400

