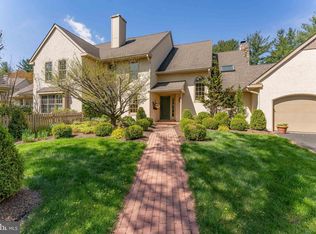Sold for $844,900
$844,900
400 Waynesbrooke Rd, Berwyn, PA 19312
3beds
3baths
2,608sqft
Townhouse
Built in 1986
1,742 Square Feet Lot
$852,500 Zestimate®
$324/sqft
$3,859 Estimated rent
Home value
$852,500
$801,000 - $912,000
$3,859/mo
Zestimate® history
Loading...
Owner options
Explore your selling options
What's special
Waynesbrooke West Village offers a lifestyle unlike any other 'townhouse' community on the Main Line! A small village surrounded by an abundance of green space. All perimeter lots, 2-car garages and only 41 carriage home style units with a center 'Green' affording ultimate privacy and tranquility. A true 2-story Entrance Hall welcomes you into a lovely flow of connecting rooms. The fireside Living Room flanked with custom cabinetry opens to the Dining Room with a bay window overlooking the brick terrace. The Kitchen and Breakfast Room also share the terrace view as does the fireside Family Room. The Hallway leads to the attached 2-car Garage and services the Powder Room and Laundry. Upstairs, you'll find a lovely and spacious Master Bedroom Suite which, in addition to the Dressing Area and Master Bathroom, includes a bonus room/office completed over the garage and 2 cedar closets. 2 lovely Bedrooms and a Hall Bathroom complete your tour of 400 Waynesbrooke. Freshly painted inside, Waynesbrooke West Village makes for a charming, quiet and small community in a Chester County country setting that is extraordinarily convenient to all the Main Line has to offer! HOA includes exterior house maintenance (see Component Responsibility Chart in Documents) as well as all common grounds, open space and insurance on common areas. Start LIVING in Waynesbrooke West Village! Original floor plan in Documents. 2018-12-14
Facts & features
Interior
Bedrooms & bathrooms
- Bedrooms: 3
- Bathrooms: 3
Heating
- Forced air, Gas
Cooling
- Central
Appliances
- Included: Dishwasher, Range / Oven
Features
- Master Bath(s), Dining Area, Butlers Pantry
- Basement: None
- Has fireplace: Yes
Interior area
- Total interior livable area: 2,608 sqft
Property
Parking
- Total spaces: 2
- Parking features: Garage - Attached
Features
- Exterior features: Stucco
Lot
- Size: 1,742 sqft
Details
- Parcel number: 550204400000
Construction
Type & style
- Home type: Townhouse
- Architectural style: Traditional, Carriage House
Condition
- Year built: 1986
Community & neighborhood
Location
- Region: Berwyn
Other
Other facts
- Architectural Style: Traditional, Carriage House
- Heating YN: Y
- Property Type: Residential
- Bathrooms Half: 1
- Ownership Interest: Fee Simple
- Bathrooms Full: 2
- Interior Features: Master Bath(s), Dining Area, Butlers Pantry
- HOA Fee Freq: Monthly
- Construction Materials: Stucco
- Building Name: 41
- Tax Annual Amount: 6662.0
- Above Grade Fin SQFT: 2608
- Tax Lot: 0440
- Standard Status: Active
- Pool: No Pool
- Total SQFT Source: Assessor
Price history
| Date | Event | Price |
|---|---|---|
| 6/18/2025 | Sold | $844,900+41.1%$324/sqft |
Source: Public Record Report a problem | ||
| 12/18/2018 | Sold | $599,000$230/sqft |
Source: Public Record Report a problem | ||
| 11/17/2018 | Pending sale | $599,000$230/sqft |
Source: BHHS Fox & Roach - Rosemont #1001248040 Report a problem | ||
| 8/28/2018 | Price change | $599,000-4.2%$230/sqft |
Source: BHHS Fox & Roach - Rosemont #1001248040 Report a problem | ||
| 7/26/2018 | Price change | $625,000-3.7%$240/sqft |
Source: BHHS Fox & Roach - Rosemont #1001248040 Report a problem | ||
Public tax history
| Year | Property taxes | Tax assessment |
|---|---|---|
| 2025 | $8,263 +0.1% | $212,400 |
| 2024 | $8,258 +8.7% | $212,400 |
| 2023 | $7,600 +3.2% | $212,400 |
Find assessor info on the county website
Neighborhood: 19312
Nearby schools
GreatSchools rating
- 8/10Tredyffrin-Easttown Middle SchoolGrades: 5-8Distance: 0.9 mi
- 9/10Conestoga Senior High SchoolGrades: 9-12Distance: 1 mi
- 9/10Beaumont El SchoolGrades: K-4Distance: 1.2 mi
Schools provided by the listing agent
- Middle: Tredyffrin-Easttown
- High: Conestoga Senior
- District: Tredyffrin-Easttown
Source: The MLS. This data may not be complete. We recommend contacting the local school district to confirm school assignments for this home.
Get a cash offer in 3 minutes
Find out how much your home could sell for in as little as 3 minutes with a no-obligation cash offer.
Estimated market value$852,500
Get a cash offer in 3 minutes
Find out how much your home could sell for in as little as 3 minutes with a no-obligation cash offer.
Estimated market value
$852,500
