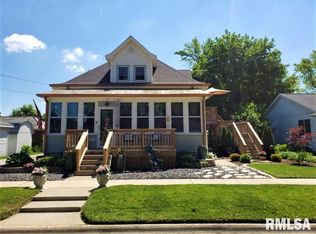Sold for $90,000
$90,000
400 Walnut St, Washington, IL 61571
3beds
1,308sqft
SingleFamily
Built in 1858
5,000 Square Feet Lot
$115,300 Zestimate®
$69/sqft
$1,888 Estimated rent
Home value
$115,300
$97,000 - $133,000
$1,888/mo
Zestimate® history
Loading...
Owner options
Explore your selling options
What's special
Super corner lot loaded with perennials. Cute 3 seasons porch. Mostly privacy fenced yard with shed. MAIN FLOOR LAUNDRY. 2 car detached garage. New refrigerator, stove and all carpeting. Interior recently painted. Home has been insulated with spray foam. Room off main floor laundry and kitchen perfect for a pantry. Previously rented for $985.00 with tenant paying utilities. 2 BEDROOMS DO NOT HAVE CLOSETS. 9X4 den would make a great walk-in closet. Helitech basement dewatering system.
Facts & features
Interior
Bedrooms & bathrooms
- Bedrooms: 3
- Bathrooms: 2
- Full bathrooms: 1
- 1/2 bathrooms: 1
Heating
- Forced air, Gas
Cooling
- Central
Appliances
- Included: Dishwasher, Microwave, Range / Oven, Refrigerator
Features
- Flooring: Carpet, Linoleum / Vinyl
- Basement: Partially finished
- Has fireplace: Yes
Interior area
- Total interior livable area: 1,308 sqft
Property
Parking
- Total spaces: 2
- Parking features: Garage - Attached
Features
- Exterior features: Vinyl
Lot
- Size: 5,000 sqft
Details
- Parcel number: 020224111001
Construction
Type & style
- Home type: SingleFamily
Materials
- Roof: Composition
Condition
- Year built: 1858
Community & neighborhood
Location
- Region: Washington
Other
Other facts
- BASEMENT/FOUNDATION: Crawl Space, Brick, Block, Partial
- EXTERIOR: Vinyl Siding
- HEATING/COOLING: Gas, Central Air, Water Heater - Gas
- WATER/SEWER: Public Water, Public Sewer, Sump Pump
- Formal Dining Rm Flooring: Carpet
- Laundry Room Level: Main
- Master Bedroom Flooring: Carpet
- Bedroom3 Flooring: Carpet
- Living Room Level: Main
- Living Rm Flooring: Carpet
- APPLIANCES: Dishwasher, Microwave Oven, Range/Oven, Refrigerator
- GARAGE/PARKING: Detached, Paved
- INTERIOR AMENITIES: Garage Door Opener(s), Ceiling Fan
- LOT DESCRIPTION: Level, Wooded, Corner
- TAX EXEMPTIONS: Homestead/Owner Occupied
- EXTERIOR AMENITIES: Patio, Fenced Yard, Replacement Windows, Porch/3-Season, Shed
- Den/Office Flooring: Carpet
- Style: Bungalow
- HIGH EFFICIENCY FEATURES: Spray Foam
- Laundry Room Flooring: Vinyl
- Area/Tract: PAAR Area
- ROOFING: Shingles
- Kitchen Flooring: Vinyl
- Bedroom2 Flooring: Carpet
- Tax Year: 2019
- Legal Description: Sec 24 Lot 20 BLK 5
- Parcel ID#/Tax ID: 02-02-24-111-001
- Annual Taxes: 2520
Price history
| Date | Event | Price |
|---|---|---|
| 6/20/2023 | Sold | $90,000+12.5%$69/sqft |
Source: Public Record Report a problem | ||
| 6/26/2020 | Sold | $80,000+0.1%$61/sqft |
Source: | ||
| 5/23/2020 | Pending sale | $79,900$61/sqft |
Source: Jim Maloof/REALTOR #PA1215257 Report a problem | ||
| 5/22/2020 | Listed for sale | $79,900-11.7%$61/sqft |
Source: Jim Maloof/REALTOR #PA1215257 Report a problem | ||
| 3/18/2020 | Listing removed | $90,500$69/sqft |
Source: Jim Maloof/REALTOR #PA1205898 Report a problem | ||
Public tax history
| Year | Property taxes | Tax assessment |
|---|---|---|
| 2024 | $2,122 +6.5% | $31,580 +7.8% |
| 2023 | $1,992 +6.3% | $29,300 +7% |
| 2022 | $1,873 +4.5% | $27,380 +2.5% |
Find assessor info on the county website
Neighborhood: 61571
Nearby schools
GreatSchools rating
- 7/10Lincoln Grade SchoolGrades: PK-4Distance: 0.6 mi
- 10/10Washington Middle SchoolGrades: 5-8Distance: 1.1 mi
- 9/10Washington Community High SchoolGrades: 9-12Distance: 0.9 mi
Schools provided by the listing agent
- Elementary: Lincoln
- Middle: Washington
- High: Washington
- District: Washington
Source: The MLS. This data may not be complete. We recommend contacting the local school district to confirm school assignments for this home.
Get pre-qualified for a loan
At Zillow Home Loans, we can pre-qualify you in as little as 5 minutes with no impact to your credit score.An equal housing lender. NMLS #10287.
