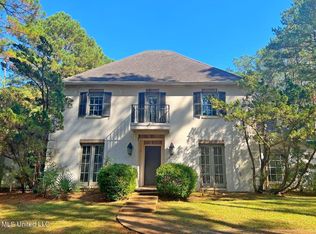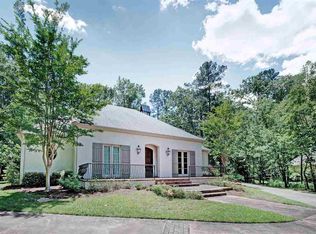Closed
Price Unknown
400 W Wycombe, Flowood, MS 39232
4beds
4,163sqft
Residential, Single Family Residence
Built in 1991
0.5 Acres Lot
$790,100 Zestimate®
$--/sqft
$4,163 Estimated rent
Home value
$790,100
$727,000 - $861,000
$4,163/mo
Zestimate® history
Loading...
Owner options
Explore your selling options
What's special
Exquisite 4-Bedroom Estate in Gated Community with Pool, Outdoor Living & Luxurious Upgrades
Welcome the conveniently located and gated Dogwood Place subdivision. This 4-bedroom, 4.5-bath residence offers exceptional living space with an open-concept floor plan and high-end finishes throughout. Featuring white oak plank flooring—no carpet anywhere—the home includes a designated office, keeping room, and a spacious living room with a cozy fireplace.
The newly updated kitchen is a true showstopper, boasting professional grade appliances, large island, huge walk-in pantry with custom shelving, built-in microwave, and elegant finishes ideal for entertaining or everyday living.
The downstairs primary suite offers a spa-like retreat with a soaking tub, dual vanities, and a large walk-in closet with custom built-ins. Upstairs, you'll find a generous bonus room and three additional bedrooms, each with its own private bath.
Step outside to your private oasis: beautifully landscaped grounds, a covered patio, a large deck with an outdoor fireplace, and a resort-style pool with a hot tub and a separate pool house with bath. This home checks every box for luxury, comfort, and style—schedule your private tour today!
Zillow last checked: 8 hours ago
Listing updated: July 31, 2025 at 09:18am
Listed by:
Bethany Johnson 601-941-0602,
Nix-Tann & Associates, Inc.
Bought with:
Non MLS Member
Source: MLS United,MLS#: 4113149
Facts & features
Interior
Bedrooms & bathrooms
- Bedrooms: 4
- Bathrooms: 5
- Full bathrooms: 4
- 1/2 bathrooms: 1
Heating
- Central, Fireplace(s), Natural Gas
Cooling
- Ceiling Fan(s), Central Air, Electric, Gas
Appliances
- Included: Built-In Gas Range, Built-In Refrigerator, Dishwasher, Disposal, Double Oven, Range Hood, Stainless Steel Appliance(s), Water Heater
- Laundry: Laundry Room, Main Level
Features
- Bookcases, Built-in Features, Ceiling Fan(s), Crown Molding, Double Vanity, High Ceilings, Kitchen Island, Pantry, Primary Downstairs, Walk-In Closet(s), Soaking Tub
- Flooring: Tile, Wood
- Windows: Vinyl Clad
- Has fireplace: Yes
- Fireplace features: Living Room
Interior area
- Total structure area: 4,163
- Total interior livable area: 4,163 sqft
Property
Parking
- Total spaces: 2
- Parking features: Garage
- Garage spaces: 2
Features
- Levels: Two
- Stories: 2
- Patio & porch: Patio, Rear Porch
- Exterior features: Fire Pit, Lighting, Private Yard
- Has private pool: Yes
- Pool features: In Ground
- Fencing: Back Yard,Privacy,Wood
Lot
- Size: 0.50 Acres
- Features: Corner Lot, Few Trees, Front Yard
Details
- Additional structures: Pool House
- Parcel number: G1000010200450
Construction
Type & style
- Home type: SingleFamily
- Architectural style: Traditional
- Property subtype: Residential, Single Family Residence
Materials
- Brick
- Foundation: Slab
- Roof: Architectural Shingles
Condition
- New construction: No
- Year built: 1991
Utilities & green energy
- Sewer: Public Sewer
- Water: Public
- Utilities for property: Electricity Connected, Natural Gas Connected, Sewer Connected, Water Connected
Community & neighborhood
Security
- Security features: Gated Community
Community
- Community features: None
Location
- Region: Flowood
- Subdivision: Dogwood
HOA & financial
HOA
- Has HOA: Yes
- HOA fee: $1,000 annually
- Services included: Other
Price history
| Date | Event | Price |
|---|---|---|
| 7/31/2025 | Sold | -- |
Source: MLS United #4113149 | ||
| 5/16/2025 | Pending sale | $815,000$196/sqft |
Source: MLS United #4113149 | ||
| 5/13/2025 | Listed for sale | $815,000+27.4%$196/sqft |
Source: MLS United #4113149 | ||
| 10/3/2018 | Listing removed | $639,900$154/sqft |
Source: Three Rivers Real Estate #312355 | ||
| 8/28/2018 | Pending sale | $639,900$154/sqft |
Source: Three Rivers Real Estate #312355 | ||
Public tax history
| Year | Property taxes | Tax assessment |
|---|---|---|
| 2024 | $5,711 +12.9% | $51,146 +12.2% |
| 2023 | $5,059 +1.4% | $45,603 |
| 2022 | $4,991 | $45,603 |
Find assessor info on the county website
Neighborhood: 39232
Nearby schools
GreatSchools rating
- 9/10Northwest Elementary SchoolGrades: PK-5Distance: 3.3 mi
- 7/10Northwest Rankin Middle SchoolGrades: 6-8Distance: 3.9 mi
- 8/10Northwest Rankin High SchoolGrades: 9-12Distance: 3.4 mi
Schools provided by the listing agent
- Elementary: Flowood
- Middle: Northwest
- High: Northwest Rankin
Source: MLS United. This data may not be complete. We recommend contacting the local school district to confirm school assignments for this home.

