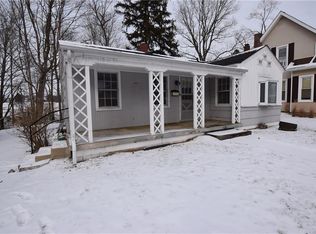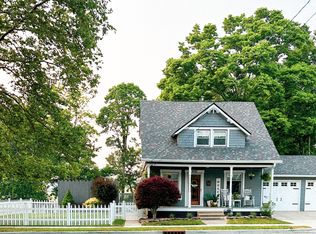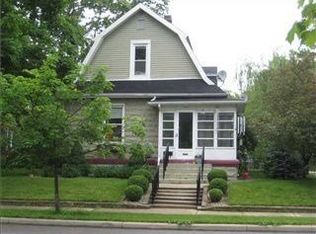Sold
$320,000
400 W State St, Pendleton, IN 46064
4beds
2,706sqft
Residential, Single Family Residence
Built in 1898
7,405.2 Square Feet Lot
$329,300 Zestimate®
$118/sqft
$2,483 Estimated rent
Home value
$329,300
$277,000 - $395,000
$2,483/mo
Zestimate® history
Loading...
Owner options
Explore your selling options
What's special
Charming 4-bedroom, 3-bath historic home on scenic Fall Creek in downtown Pendleton-just a short walk to shops and restaurants & everything downtown Pendleton! One bedroom is conveniently located on the main floor as well as a full bath/laundry which includes the W/D. This beautifully maintained home features elevated ceilings, transom windows, bamboo flooring throughout, and a stunning coal fireplace as a focal point in the Formal LR. The beautifully updated kitchen includes all appliances. The primary suite boasts an updated bath with a clawfoot tub and beautiful vanity. All bedrooms offer walk-in closets. Enjoy peaceful mornings or cozy evenings on the multi-level patio/deck/sitting area overlooking Fall Creek. Home has detached 1C Garage as well as additional storage area in basement. There is a small dog run off the kitchen w/doggie door access by the kitchen door. A unique blend of character, comfort, and location-don't miss it!
Zillow last checked: 8 hours ago
Listing updated: October 15, 2025 at 11:03am
Listing Provided by:
Paula Hardin 317-840-8310,
Carpenter, REALTORS®
Bought with:
Brian Foreman
The Agency Indy
Source: MIBOR as distributed by MLS GRID,MLS#: 22049745
Facts & features
Interior
Bedrooms & bathrooms
- Bedrooms: 4
- Bathrooms: 3
- Full bathrooms: 3
- Main level bathrooms: 1
- Main level bedrooms: 1
Primary bedroom
- Level: Upper
- Area: 225 Square Feet
- Dimensions: 15x15
Bedroom 2
- Level: Main
- Area: 180 Square Feet
- Dimensions: 15x12
Bedroom 3
- Level: Upper
- Area: 195 Square Feet
- Dimensions: 15x13
Bedroom 4
- Level: Upper
- Area: 108 Square Feet
- Dimensions: 12x9
Dining room
- Level: Main
- Area: 192 Square Feet
- Dimensions: 16x12
Family room
- Level: Main
- Area: 225 Square Feet
- Dimensions: 15x15
Kitchen
- Features: Tile-Ceramic
- Level: Main
- Area: 192 Square Feet
- Dimensions: 16x12
Laundry
- Level: Main
- Area: 72 Square Feet
- Dimensions: 9x8
Living room
- Level: Main
- Area: 225 Square Feet
- Dimensions: 15x15
Heating
- Forced Air, Natural Gas
Cooling
- Central Air, Window Unit(s)
Appliances
- Included: Dishwasher, Dryer, Disposal, Gas Water Heater, MicroHood, Gas Oven, Refrigerator, Washer, Water Heater, Water Softener Rented
- Laundry: Main Level
Features
- Attic Access, Breakfast Bar, High Ceilings, Entrance Foyer, Ceiling Fan(s), Hardwood Floors, High Speed Internet, Eat-in Kitchen, Wired for Data, Walk-In Closet(s)
- Flooring: Hardwood
- Windows: Wood Work Stained
- Basement: Unfinished
- Attic: Access Only
- Number of fireplaces: 1
- Fireplace features: Living Room, Other
Interior area
- Total structure area: 2,706
- Total interior livable area: 2,706 sqft
- Finished area below ground: 0
Property
Parking
- Total spaces: 1
- Parking features: Detached
- Garage spaces: 1
- Details: Garage Parking Other(Service Door)
Features
- Levels: Two
- Stories: 2
- Patio & porch: Covered, Deck, Patio
- Fencing: Fenced,Partial
- Has view: Yes
- View description: Creek/Stream, Trees/Woods
- Has water view: Yes
- Water view: Creek/Stream
- Waterfront features: Creek, Water Access, Water View, Waterfront
Lot
- Size: 7,405 sqft
- Features: Sidewalks, Mature Trees
Details
- Parcel number: 481420100145000013
- Special conditions: Sales Disclosure Supplements
- Horse amenities: None
Construction
Type & style
- Home type: SingleFamily
- Architectural style: Farmhouse,Traditional
- Property subtype: Residential, Single Family Residence
Materials
- Vinyl Siding
- Foundation: Stone
Condition
- New construction: No
- Year built: 1898
Utilities & green energy
- Electric: 200+ Amp Service
- Water: Public
- Utilities for property: Electricity Connected, Sewer Connected, Water Connected
Community & neighborhood
Location
- Region: Pendleton
- Subdivision: No Subdivision
Price history
| Date | Event | Price |
|---|---|---|
| 10/14/2025 | Sold | $320,000-14.7%$118/sqft |
Source: | ||
| 9/2/2025 | Pending sale | $375,000$139/sqft |
Source: | ||
| 8/13/2025 | Price change | $375,000-3.6%$139/sqft |
Source: | ||
| 7/17/2025 | Listed for sale | $389,000+62.8%$144/sqft |
Source: | ||
| 7/16/2018 | Sold | $239,000-4.4%$88/sqft |
Source: | ||
Public tax history
| Year | Property taxes | Tax assessment |
|---|---|---|
| 2024 | $2,023 +0.3% | $222,400 +9.9% |
| 2023 | $2,016 +8.7% | $202,300 +0.3% |
| 2022 | $1,855 +2.5% | $201,600 +8.7% |
Find assessor info on the county website
Neighborhood: 46064
Nearby schools
GreatSchools rating
- 8/10Pendleton Elementary SchoolGrades: PK-6Distance: 0.6 mi
- 5/10Pendleton Heights Middle SchoolGrades: 7-8Distance: 1.3 mi
- 9/10Pendleton Heights High SchoolGrades: 9-12Distance: 0.9 mi
Get a cash offer in 3 minutes
Find out how much your home could sell for in as little as 3 minutes with a no-obligation cash offer.
Estimated market value$329,300
Get a cash offer in 3 minutes
Find out how much your home could sell for in as little as 3 minutes with a no-obligation cash offer.
Estimated market value
$329,300


