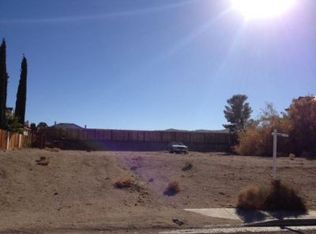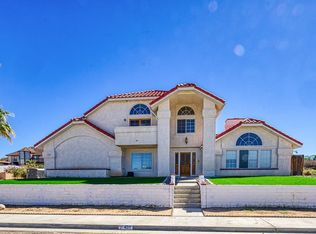STATELY COLLEGE HEIGHTS HOME! 4bm 3 full ba! View the Sierra Nevadas from your bedside! City night lights await from the large rear master bedroom balcony! Great layout inside with a formal living/dining area, and a long and wide family room featuring a stone fireplace and elegant wood laminate flooring. Kitchen with ceramic tile counters on all four sides, stainless appliances, cabinet storage everywhere, and large window for sunlight. Master bedroom/bathroom has a large walk-in closet, a wall of windows with more mountain views, all leading out to that spacious railed deck balcony! Brm #2 & #3 also share a small private balcony at the front of the home! Downstairs Brm #4 with its own bathroom just a door away. Out back a backyard perfect for family celebrations and entertaining friends. Patios, curvilinear sidewalks, mature trees, and shrubs are everywhere! 3-car garage, and blue brick tile roof. Xeriscaped out front! Relax and lose your sense of time and space when arriving home! Home inspection is complete and available upon request! GRANDEUR RESIDES BOTH INSIDE AND OUT!
This property is off market, which means it's not currently listed for sale or rent on Zillow. This may be different from what's available on other websites or public sources.

