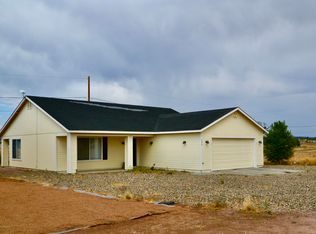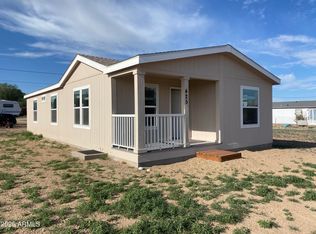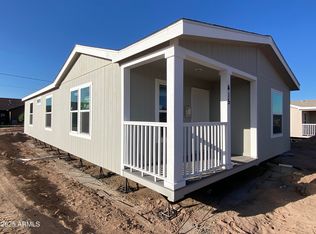This DARLING 1366 square foot, 3 bedroom, 2 bath home with a 2-car garage is absolutely bursting with all NEW interior. Built in 2008, because of the fresh paint, new flooring, and new appliances, it seems like it was just built! Welcome your guests in to enjoy the spacious open great room, dining area and kitchen. The kitchen and bathrooms offer knotty Alder cabinetry, granite-look laminate counters and wood-look luxury vinyl flooring. The double pained windows found throughout invite in lots of sunshine. Other features include a 40 gal water heater, concrete driveway, carpet in the great room and bedrooms, and a covered patio off of the back to enjoy the views of the beauty of Northern Arizona.
This property is off market, which means it's not currently listed for sale or rent on Zillow. This may be different from what's available on other websites or public sources.


