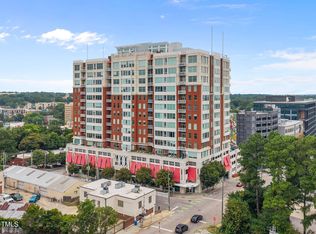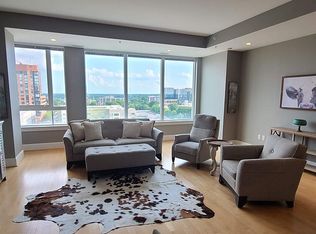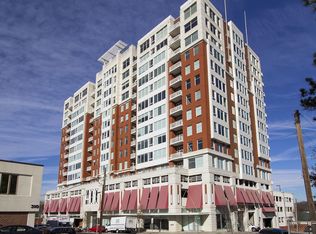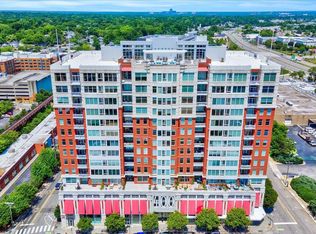Sold for $350,000 on 05/30/25
$350,000
400 W North St APT 804, Raleigh, NC 27603
1beds
1,033sqft
Condominium, Residential
Built in 2008
-- sqft lot
$317,500 Zestimate®
$339/sqft
$1,827 Estimated rent
Home value
$317,500
$302,000 - $333,000
$1,827/mo
Zestimate® history
Loading...
Owner options
Explore your selling options
What's special
Stunning 1-Bedroom Condo with Unmatched City Views! Experience luxury living in this rare south-facing 1-bedroom, 1-bathroom condo in the highly sought-after West at North building. Boasting breathtaking downtown skyline views, this unit is a true gem. Step inside to updated bamboo flooring, a sleek granite-countertop kitchen with stainless steel appliances, and an open floor plan that maximizes natural light. The custom Hunter-Douglas electric blinds—controllable via a smartphone app—allow you to customize your view of downtown Raleigh with ease. Enjoy premium amenities, including a rooftop pool, fitness center, and private covered parking. Recent updates include a new HVAC system (2024) and hot water heater (2019). Located just 1 block from Smoky Hollow (Publix, restaurants, bars, and retail) and a couple of blocks from Glenwood South, this prime spot offers unbeatable convenience. Plus, enjoy on-site dining at Flour & Barrel or top-tier pet care at West Street Dog. Don't miss your chance to own this exceptional urban retreat!
Zillow last checked: 8 hours ago
Listing updated: October 28, 2025 at 12:53am
Listed by:
Emily Helen McNeill 919-964-0554,
EXP Realty LLC,
Casey Styers 336-416-3078,
EXP Realty LLC
Bought with:
Emily Helen McNeill, 324450
EXP Realty LLC
Source: Doorify MLS,MLS#: 10082705
Facts & features
Interior
Bedrooms & bathrooms
- Bedrooms: 1
- Bathrooms: 1
- Full bathrooms: 1
Heating
- Central
Cooling
- Central Air
Appliances
- Included: Cooktop, Dishwasher, Electric Oven, Exhaust Fan, Microwave, Plumbed For Ice Maker, Stainless Steel Appliance(s), Water Heater
- Laundry: In Unit, Laundry Closet, Main Level
Features
- Ceiling Fan(s), Elevator, Entrance Foyer, Granite Counters, Open Floorplan, Recessed Lighting, Smart Thermostat, Walk-In Shower
- Flooring: Bamboo
- Windows: Double Pane Windows, Window Coverings
- Has fireplace: No
- Common walls with other units/homes: 2+ Common Walls
Interior area
- Total structure area: 1,033
- Total interior livable area: 1,033 sqft
- Finished area above ground: 1,033
- Finished area below ground: 0
Property
Parking
- Total spaces: 1
- Parking features: Community Structure, Deeded, Secured
- Attached garage spaces: 1
Accessibility
- Accessibility features: Accessible Approach with Ramp, Accessible Elevator Installed
Features
- Levels: One
- Stories: 1
- Patio & porch: None
- Pool features: Association, Outdoor Pool, Community
- Has view: Yes
- View description: City
Details
- Additional structures: Storage
- Parcel number: 1704.19502819.051
- Special conditions: Standard
Construction
Type & style
- Home type: Condo
- Architectural style: Contemporary
- Property subtype: Condominium, Residential
- Attached to another structure: Yes
Materials
- Concrete
- Foundation: Concrete, Concrete Perimeter
- Roof: Other
Condition
- New construction: No
- Year built: 2008
Utilities & green energy
- Sewer: Public Sewer
- Water: Public
- Utilities for property: Electricity Connected
Community & neighborhood
Community
- Community features: Fitness Center, Pool
Location
- Region: Raleigh
- Subdivision: West Condominiums
HOA & financial
HOA
- Has HOA: Yes
- HOA fee: $464 monthly
- Amenities included: Management, Parking, Pool, Roof Deck, Service Elevator(s), Trash
- Services included: Maintenance Structure, Trash, Water
Price history
| Date | Event | Price |
|---|---|---|
| 12/6/2025 | Listing removed | $329,000$318/sqft |
Source: | ||
| 11/13/2025 | Price change | $329,000-8.4%$318/sqft |
Source: | ||
| 9/18/2025 | Price change | $359,000-3.6%$348/sqft |
Source: | ||
| 7/8/2025 | Listed for sale | $372,500+6.4%$361/sqft |
Source: | ||
| 5/30/2025 | Sold | $350,000-4.1%$339/sqft |
Source: | ||
Public tax history
| Year | Property taxes | Tax assessment |
|---|---|---|
| 2025 | $3,469 +0.4% | $366,836 |
| 2024 | $3,455 +7.6% | $366,836 +34.3% |
| 2023 | $3,212 +7.1% | $273,188 |
Find assessor info on the county website
Neighborhood: North Central
Nearby schools
GreatSchools rating
- 5/10Wiley ElementaryGrades: PK-5Distance: 0.4 mi
- 6/10Oberlin Middle SchoolGrades: 6-8Distance: 2.2 mi
- 7/10Needham Broughton HighGrades: 9-12Distance: 0.5 mi
Schools provided by the listing agent
- Elementary: Wake - Wiley
- Middle: Wake - Oberlin
- High: Wake - Broughton
Source: Doorify MLS. This data may not be complete. We recommend contacting the local school district to confirm school assignments for this home.
Get a cash offer in 3 minutes
Find out how much your home could sell for in as little as 3 minutes with a no-obligation cash offer.
Estimated market value
$317,500
Get a cash offer in 3 minutes
Find out how much your home could sell for in as little as 3 minutes with a no-obligation cash offer.
Estimated market value
$317,500



