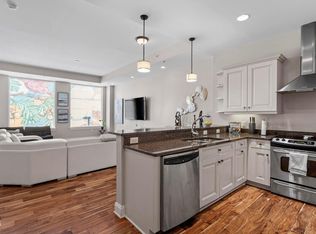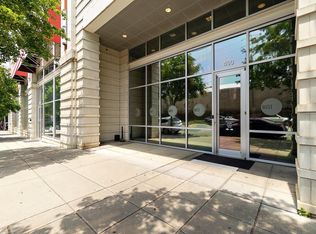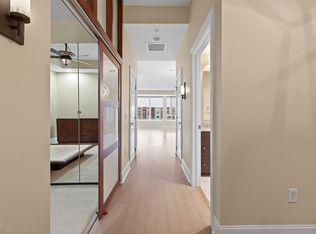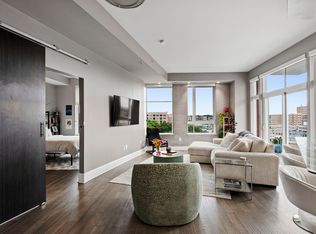Sold for $330,000
$330,000
400 W North St APT 620, Raleigh, NC 27603
2beds
1,108sqft
Condominium, Residential
Built in 2008
-- sqft lot
$374,700 Zestimate®
$298/sqft
$2,119 Estimated rent
Home value
$374,700
$356,000 - $393,000
$2,119/mo
Zestimate® history
Loading...
Owner options
Explore your selling options
What's special
Experience the best of city living in this 1,108 sq. ft. condo, located in The West Building at the heart of Glenwood South. This 2-bedroom, 2-bathroom condo offers a spacious layout with thoughtful design and premium features. The open kitchen features sleek granite countertops and connects seamlessly to the bright living area, illuminated by large windows that fill the space with natural light. Just off the living area, the main bedroom provides a private retreat with double walk-in closets, & sliding glass doors leading to the balcony and an en-suite bathroom offering generous space and functionality. The second bedroom and full bathroom are located near the entrance, offering convenience and flexibility for guests or a home office. Residents of The West Building enjoy a lifestyle of convenience and luxury, with amenities including a rooftop pool and deck, fitness center, stylish clubroom, and more. Its central location in Glenwood South puts you just steps from the area's best restaurants, shops, and entertainment. Don't miss your opportunity to own this incredible condo in one of Raleigh's most desirable neighborhoods. Schedule your private showing today!
Zillow last checked: 8 hours ago
Listing updated: October 28, 2025 at 01:11am
Listed by:
Doro Taylor 919-868-6399,
Compass -- Raleigh,
Reeves Stowe,
Compass -- Raleigh
Bought with:
Kelly Holland, 310329
Integra Realty
Source: Doorify MLS,MLS#: 10107574
Facts & features
Interior
Bedrooms & bathrooms
- Bedrooms: 2
- Bathrooms: 2
- Full bathrooms: 2
Heating
- Central, Electric
Cooling
- Central Air, Electric
Appliances
- Included: Dishwasher, Disposal, Electric Oven, Microwave, Refrigerator, Washer/Dryer Stacked
- Laundry: In Unit, Main Level
Features
- Elevator, Granite Counters, Walk-In Closet(s), Walk-In Shower
- Flooring: Concrete
- Common walls with other units/homes: 2+ Common Walls
Interior area
- Total structure area: 1,108
- Total interior livable area: 1,108 sqft
- Finished area above ground: 1,108
- Finished area below ground: 0
Property
Parking
- Total spaces: 1
- Parking features: Assigned
- Uncovered spaces: 1
Accessibility
- Accessibility features: Accessible Approach with Ramp, Accessible Bedroom, Accessible Central Living Area, Accessible Closets, Accessible Common Area, Accessible Doors, Accessible Electrical and Environmental Controls, Accessible Elevator Installed, Accessible Entrance, Accessible for Hearing-Impairment, Accessible Hallway(s), Accessible Kitchen, Accessible Kitchen Appliances, Accessible Windows, Central Living Area, Common Area, Level Flooring
Features
- Levels: One
- Stories: 1
- Patio & porch: Patio
- Has view: Yes
Details
- Parcel number: 1704502819
- Special conditions: Standard
Construction
Type & style
- Home type: Condo
- Architectural style: Modern
- Property subtype: Condominium, Residential
- Attached to another structure: Yes
Materials
- Brick Veneer, Concrete, Foam Insulation, Glass
- Foundation: Concrete, Concrete Perimeter
- Roof: Other
Condition
- New construction: No
- Year built: 2008
Utilities & green energy
- Sewer: Public Sewer
- Water: Public
Community & neighborhood
Location
- Region: Raleigh
- Subdivision: West Condominiums
HOA & financial
HOA
- Has HOA: Yes
- HOA fee: $506 monthly
- Amenities included: Barbecue, Elevator(s), Fitness Center, Maintenance Grounds, Maintenance Structure, Management, Pool, Trash, Water
- Services included: Insurance, Maintenance Grounds, Sewer, Trash, Water
Price history
| Date | Event | Price |
|---|---|---|
| 8/20/2025 | Sold | $330,000-14.3%$298/sqft |
Source: | ||
| 8/2/2025 | Pending sale | $385,000$347/sqft |
Source: | ||
| 7/6/2025 | Listed for sale | $385,000-9.4%$347/sqft |
Source: | ||
| 7/1/2025 | Listing removed | $425,000$384/sqft |
Source: | ||
| 6/11/2025 | Price change | $425,000-3.2%$384/sqft |
Source: | ||
Public tax history
| Year | Property taxes | Tax assessment |
|---|---|---|
| 2025 | $4,461 +0.4% | $472,352 |
| 2024 | $4,444 +6.7% | $472,352 +33.2% |
| 2023 | $4,166 +7.1% | $354,744 |
Find assessor info on the county website
Neighborhood: North Central
Nearby schools
GreatSchools rating
- 5/10Wiley ElementaryGrades: PK-5Distance: 0.4 mi
- 6/10Oberlin Middle SchoolGrades: 6-8Distance: 2.2 mi
- 7/10Needham Broughton HighGrades: 9-12Distance: 0.5 mi
Schools provided by the listing agent
- Elementary: Wake - Wiley
- Middle: Wake - Oberlin
- High: Wake - Broughton
Source: Doorify MLS. This data may not be complete. We recommend contacting the local school district to confirm school assignments for this home.
Get a cash offer in 3 minutes
Find out how much your home could sell for in as little as 3 minutes with a no-obligation cash offer.
Estimated market value$374,700
Get a cash offer in 3 minutes
Find out how much your home could sell for in as little as 3 minutes with a no-obligation cash offer.
Estimated market value
$374,700



