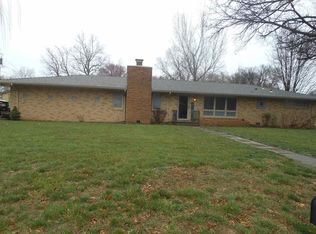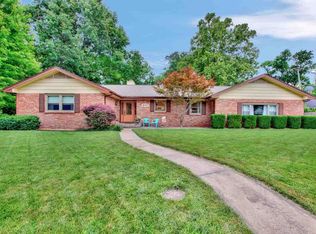Stunning remodel! 3BR, 2 BA sprawling ranch nestled in the Northridge Addition shows like a model home! This full brick charmer boasts gorgeous bamboo hardwood flooring, fabulous decor throughout, white trim, brushed bronze fixtures and hardware, decorative tile, knockdown ceilings, abundant recessed lighting, beautiful stone decorative fireplace, two full bathrooms, fresh interior and exterior paint, oversized sideload garage with storage cabinets, covered patio, storage shed, mature landscaping, irrigation well, large fenced backyard and just under a half acre lot within walking distance of Northridge Elementary School. The spacious kitchen opens to the large living room and is ideal for any chef with a center island/eating bar, slab granite, black and stainless steel appliances, loads of cabinetry, beautiful woodwork, subway tile backsplash and tile flooring. Adjacent to the kitchen is the laundry and a large second bathroom. A decorative stone fireplace creates a cozy ambience for a lovely formal dining room, family room or study. With a large closet, this space is truly versatile and tailor made just for you! Awesome picture window in the oversized living room allows for plenty of natural light and Southern sun exposure. All three bedrooms have ceiling fans and nice closets. Enjoy new copper wiring, partially replaced PVC plumbing and new garage doors. This home was stripped to the studs! Rarely do you find the quality of older construction with the amenities and function of new construction. Truly, a must see!
This property is off market, which means it's not currently listed for sale or rent on Zillow. This may be different from what's available on other websites or public sources.


