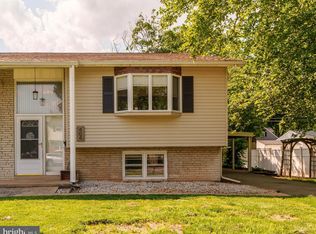Great corner lot semi-detached split-level home - Fenced yard - Off-street parking - Convenient location close to shopping, schools - 4-level split - expansion potential into the lower level - Please visit HomePath.com for financing details/Special offers -
This property is off market, which means it's not currently listed for sale or rent on Zillow. This may be different from what's available on other websites or public sources.
