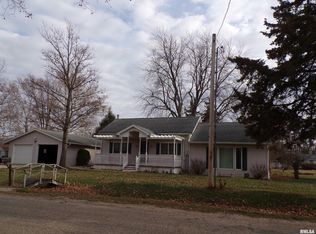Sold for $95,000 on 03/03/23
$95,000
400 W Hunt Ave, Alexis, IL 61412
3beds
1,664sqft
Single Family Residence, Residential
Built in 1925
0.5 Acres Lot
$125,000 Zestimate®
$57/sqft
$1,258 Estimated rent
Home value
$125,000
$110,000 - $140,000
$1,258/mo
Zestimate® history
Loading...
Owner options
Explore your selling options
What's special
WHAT A DECEIVER!! - MUCH larger inside than appears from outside. This 3 BR sits on .50 ac. on corner lot with wrap deck and 3-c gar. Seller is moving out of state, so needs immediate sale. Large kit remodeled 2014 w/new cabinet, counters, high rise faucet - brkfst bar on Eat in. Roof on gar/shed/house, May 2020; Furnace/CA approx.. 6-7- yrs old; new interior water lines fall 2020; vinyl windows '96; DR lighted fan '22; 3 c Garage Blt ' 98 w/2 overhead doors, insulated walls & wk bench; has gas line hook ups if furnace is desired. Crawl space is located on north side of the home, approx. 3' deep, dirt fl. North boundary line located w/ ground pin by tall power pole. DON'T MISS OUT on this home.
Zillow last checked: 8 hours ago
Listing updated: March 07, 2023 at 12:01pm
Listed by:
Sharon Esslinger Cell:309-737-3335,
RE/MAX Country Crossroads
Bought with:
Nicole Moran, S66291000/475.180063
Realty One Group Opening Doors
Source: RMLS Alliance,MLS#: QC4235592 Originating MLS: Quad City Area Realtor Association
Originating MLS: Quad City Area Realtor Association

Facts & features
Interior
Bedrooms & bathrooms
- Bedrooms: 3
- Bathrooms: 1
- Full bathrooms: 1
Bedroom 1
- Level: Main
- Dimensions: 11ft 9in x 15ft 8in
Bedroom 2
- Level: Main
- Dimensions: 8ft 11in x 17ft 3in
Bedroom 3
- Level: Main
- Dimensions: 10ft 2in x 17ft 2in
Other
- Level: Main
- Dimensions: 15ft 2in x 14ft 4in
Additional room
- Description: Entry
- Level: Main
- Dimensions: 12ft 5in x 7ft 6in
Kitchen
- Level: Main
- Dimensions: 15ft 9in x 13ft 5in
Laundry
- Level: Main
- Dimensions: 14ft 3in x 4ft 0in
Living room
- Level: Main
- Dimensions: 15ft 3in x 15ft 9in
Main level
- Area: 1664
Heating
- Forced Air
Cooling
- Central Air
Appliances
- Included: Dishwasher, Range, Refrigerator, Gas Water Heater
Features
- Windows: Replacement Windows
- Basement: Crawl Space
Interior area
- Total structure area: 1,664
- Total interior livable area: 1,664 sqft
Property
Parking
- Total spaces: 3
- Parking features: Detached, Gravel
- Garage spaces: 3
- Details: Number Of Garage Remotes: 2
Features
- Patio & porch: Deck
Lot
- Size: 0.50 Acres
- Dimensions: 197 x 112' x 197 x 111
- Features: Corner Lot, Level
Details
- Additional structures: Shed(s)
- Parcel number: 161636413007
- Zoning description: RESIDENTIAL
Construction
Type & style
- Home type: SingleFamily
- Architectural style: Ranch
- Property subtype: Single Family Residence, Residential
Materials
- Vinyl Siding
- Foundation: Brick/Mortar
- Roof: Composition,Shingle
Condition
- New construction: No
- Year built: 1925
Utilities & green energy
- Sewer: Public Sewer
- Water: Public
Green energy
- Energy efficient items: High Efficiency Heating, Water Heater
Community & neighborhood
Location
- Region: Alexis
- Subdivision: Mercer
Other
Other facts
- Road surface type: Paved
Price history
| Date | Event | Price |
|---|---|---|
| 3/3/2023 | Sold | $95,000-4.9%$57/sqft |
Source: | ||
| 1/23/2023 | Pending sale | $99,900$60/sqft |
Source: | ||
| 10/12/2022 | Price change | $99,900-6.6%$60/sqft |
Source: | ||
| 7/29/2022 | Listed for sale | $107,000$64/sqft |
Source: | ||
Public tax history
| Year | Property taxes | Tax assessment |
|---|---|---|
| 2024 | $2,170 +1.6% | $32,675 +9.9% |
| 2023 | $2,136 +1.4% | $29,735 +1.3% |
| 2022 | $2,107 +23.7% | $29,360 +9.2% |
Find assessor info on the county website
Neighborhood: 61412
Nearby schools
GreatSchools rating
- 4/10United Elementary School - NorthGrades: PK-5Distance: 0.2 mi
- 8/10United Jr High SchoolGrades: 6-8Distance: 13 mi
- 4/10United High SchoolGrades: 9-12Distance: 11.2 mi
Schools provided by the listing agent
- Elementary: United
- Middle: United
- High: United
Source: RMLS Alliance. This data may not be complete. We recommend contacting the local school district to confirm school assignments for this home.

Get pre-qualified for a loan
At Zillow Home Loans, we can pre-qualify you in as little as 5 minutes with no impact to your credit score.An equal housing lender. NMLS #10287.
