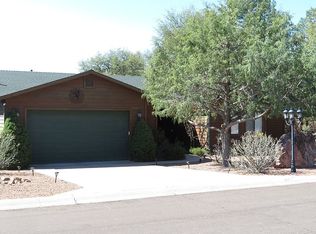Closed
$451,000
400 W Houston Mesa Rd, Payson, AZ 85541
2beds
1,543sqft
Single Family Residence
Built in 2002
6,534 Square Feet Lot
$455,800 Zestimate®
$292/sqft
$2,557 Estimated rent
Home value
$455,800
$428,000 - $488,000
$2,557/mo
Zestimate® history
Loading...
Owner options
Explore your selling options
What's special
Looking for views? This well maintained home backs common area with amazing Mogollon Rim views! Nothing left to do here. Seller has replaced the roof, HVAC, plus additional insulation & attic ceiling fan added+new stainless steel appliances in the kitchen. Your first impression at the security screened front door is pleasing as you step inside an expansive front patio - fenced and gated. Large bay window in kitchen dining area provides plenty of natural light and 3 stool breakfast bar. You'll take in Mogollon Rim views from the great room as you cozy up to the stone fireplace. Light and bright living space with vaulted ceilings,clerestory windows plus large view window and slider leading out to the peaceful patio. Guest bedroom has office built ins and Murphy bed as an added convenienc Ample master suite includes bay window and walk in closet. Large trees, low maintenance landscaping, extra storage shed and dog run plus loads of patio and extra space in the back yard round out this perfect home. Come home to this highly sought after area of Payson Pines.
Zillow last checked: 9 hours ago
Listing updated: August 27, 2024 at 07:55pm
Listed by:
Jennifer L Kiley,
INTEGRA HOMES AND LAND - A
Source: CAAR,MLS#: 87982
Facts & features
Interior
Bedrooms & bathrooms
- Bedrooms: 2
- Bathrooms: 2
- Full bathrooms: 1
- 3/4 bathrooms: 1
Heating
- Electric, Forced Air, Propane
Cooling
- Central Air, Ceiling Fan(s), Attic Fan
Appliances
- Included: Dryer, Washer
- Laundry: Laundry Room
Features
- Breakfast Bar, Eat-in Kitchen, Kitchen-Dining Combo, Vaulted Ceiling(s), Master Main Floor
- Flooring: Carpet, Tile, Concrete
- Windows: Double Pane Windows
- Has basement: No
- Has fireplace: Yes
- Fireplace features: Living Room, Gas
Interior area
- Total structure area: 1,543
- Total interior livable area: 1,543 sqft
Property
Parking
- Total spaces: 2
- Parking features: Garage Door Opener, Attached, Direct Access
- Attached garage spaces: 2
Features
- Levels: One
- Stories: 1
- Patio & porch: Porch, Covered, Patio, Covered Patio
- Exterior features: Storage, Drip System, Dog Run
- Fencing: Partial,Wood
- Has view: Yes
- View description: Panoramic, Mountain(s)
Lot
- Size: 6,534 sqft
- Dimensions: 63.85 x 100.21 x 63.85 x 100.21
- Features: Borders Common Area, Landscaped, Many Trees
Details
- Additional structures: Storage/Utility Shed
- Parcel number: 30235176
- Zoning: R1-6-MH-PAD
Construction
Type & style
- Home type: SingleFamily
- Architectural style: Single Level
- Property subtype: Single Family Residence
Materials
- Wood Frame, Wood Siding
- Roof: Asphalt
Condition
- Year built: 2002
Community & neighborhood
Security
- Security features: Smoke Detector(s)
Location
- Region: Payson
- Subdivision: Payson Pines 1 & 2
HOA & financial
HOA
- Has HOA: Yes
- HOA fee: $120 annually
Other
Other facts
- Listing terms: Cash,Conventional,1031 Exchange,FHA,VA Loan
- Road surface type: Asphalt
Price history
| Date | Event | Price |
|---|---|---|
| 4/3/2023 | Sold | $451,000-3.8%$292/sqft |
Source: | ||
| 3/11/2023 | Pending sale | $469,000$304/sqft |
Source: | ||
| 2/9/2023 | Listed for sale | $469,000+17.3%$304/sqft |
Source: | ||
| 7/28/2021 | Sold | $400,000+1.3%$259/sqft |
Source: Public Record Report a problem | ||
| 6/8/2021 | Pending sale | $395,000$256/sqft |
Source: | ||
Public tax history
| Year | Property taxes | Tax assessment |
|---|---|---|
| 2025 | $2,578 +3.6% | $36,805 +4.5% |
| 2024 | $2,488 +3.5% | $35,223 |
| 2023 | $2,405 +2.1% | -- |
Find assessor info on the county website
Neighborhood: 85541
Nearby schools
GreatSchools rating
- NAPayson Elementary SchoolGrades: K-2Distance: 1 mi
- 5/10Rim Country Middle SchoolGrades: 6-8Distance: 2.3 mi
- 2/10Payson High SchoolGrades: 9-12Distance: 2.3 mi
Get pre-qualified for a loan
At Zillow Home Loans, we can pre-qualify you in as little as 5 minutes with no impact to your credit score.An equal housing lender. NMLS #10287.
