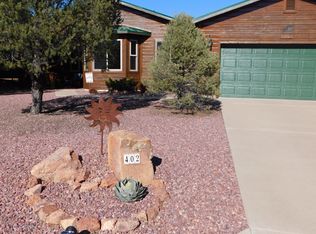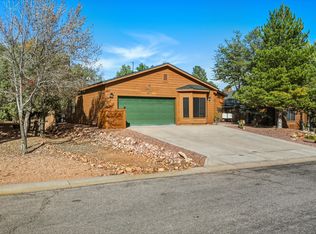Closed
$535,000
400 W Christopher Point, Payson, AZ 85541
3beds
1,658sqft
Single Family Residence
Built in 2001
6,098.4 Square Feet Lot
$515,000 Zestimate®
$323/sqft
$2,292 Estimated rent
Home value
$515,000
$489,000 - $541,000
$2,292/mo
Zestimate® history
Loading...
Owner options
Explore your selling options
What's special
Great location in Payson & The Pines, home backs the National Forest, Single level with 3 bedrooms, 2 baths, Arizona room and an oversized 2 car garage. Lots of natural light in the great room, split floorplan, large breakfast bar, the kitchen cabinets have rollouts, large pantry and laundry room with sink. The Arizona Room has plenty of windows and access to the backyard patio. Enjoy the wildlife and cool summer evenings. Furniture is negotiable.
Zillow last checked: 8 hours ago
Listing updated: August 27, 2024 at 07:56pm
Listed by:
Kimberly Ann Ross 928-978-1003,
REALTY EXECUTIVES ARIZONA TERRITORY - PAYSON 3
Source: CAAR,MLS#: 89929
Facts & features
Interior
Bedrooms & bathrooms
- Bedrooms: 3
- Bathrooms: 2
- Full bathrooms: 1
- 3/4 bathrooms: 1
Heating
- Electric, Forced Air, Propane
Cooling
- Central Air, Ceiling Fan(s)
Appliances
- Laundry: Laundry Room
Features
- Breakfast Bar, Pantry, Master Main Floor
- Flooring: Carpet, Laminate, Tile, Concrete
- Windows: Double Pane Windows
- Has basement: No
- Has fireplace: Yes
- Fireplace features: Gas, Wood Burning Stove, Great Room
Interior area
- Total structure area: 1,658
- Total interior livable area: 1,658 sqft
Property
Parking
- Total spaces: 2
- Parking features: Garage Door Opener, Attached
- Attached garage spaces: 2
Features
- Patio & porch: Patio, Covered Patio
- Fencing: Partial
- Has view: Yes
- View description: Trees/Woods
Lot
- Size: 6,098 sqft
- Dimensions: 63.85 x 94.7 x 63.85 x 94.66
- Features: Borders USNF
Details
- Parcel number: 30235214
- Zoning: Residential
Construction
Type & style
- Home type: SingleFamily
- Architectural style: Ranch
- Property subtype: Single Family Residence
Materials
- Wood Frame, Wood Siding
- Roof: Asphalt
Condition
- Year built: 2001
Community & neighborhood
Security
- Security features: Smoke Detector(s)
Location
- Region: Payson
- Subdivision: Payson Pines 1 & 2
HOA & financial
HOA
- Has HOA: Yes
- HOA fee: $120 annually
Other
Other facts
- Listing terms: Cash,Conventional,FHA,VA Loan
- Road surface type: Asphalt
Price history
| Date | Event | Price |
|---|---|---|
| 4/8/2024 | Sold | $535,000$323/sqft |
Source: | ||
| 3/15/2024 | Listed for sale | $535,000+94.5%$323/sqft |
Source: | ||
| 12/21/2015 | Sold | $275,000-1.4%$166/sqft |
Source: | ||
| 9/15/2015 | Price change | $279,000-1.8%$168/sqft |
Source: PREMIER REALTY SOLUTIONS, LLC #72187 Report a problem | ||
| 7/29/2015 | Listed for sale | $284,000-19.3%$171/sqft |
Source: PREMIER REALTY SOLUTIONS, LLC #72187 Report a problem | ||
Public tax history
| Year | Property taxes | Tax assessment |
|---|---|---|
| 2025 | $2,352 -10% | $36,831 +5.5% |
| 2024 | $2,614 +3.2% | $34,905 |
| 2023 | $2,534 +6.5% | -- |
Find assessor info on the county website
Neighborhood: 85541
Nearby schools
GreatSchools rating
- NAPayson Elementary SchoolGrades: K-2Distance: 1.1 mi
- 5/10Rim Country Middle SchoolGrades: 6-8Distance: 2.4 mi
- 2/10Payson High SchoolGrades: 9-12Distance: 2.4 mi

Get pre-qualified for a loan
At Zillow Home Loans, we can pre-qualify you in as little as 5 minutes with no impact to your credit score.An equal housing lender. NMLS #10287.

