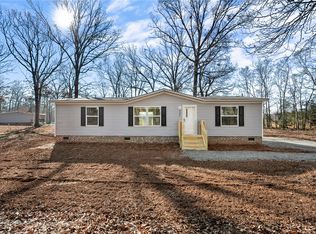Sold for $238,350
$238,350
400 Varennes Church Rd, Iva, SC 29655
5beds
2,100sqft
Manufactured Home, Single Family Residence
Built in 2024
0.94 Acres Lot
$245,600 Zestimate®
$114/sqft
$-- Estimated rent
Home value
$245,600
$206,000 - $290,000
Not available
Zestimate® history
Loading...
Owner options
Explore your selling options
What's special
This brand-new 5 bedroom, 3 full bathroom home is perfectly situated on a spacious level 0.94 acre lot with a country view and plenty of open space to enjoy. Step into the spacious living room, perfect for relaxing, while the large den provides extra flexibility for gatherings, entertainment, or a cozy retreat. The modern kitchen features an island that serves as a focal point for meal prep, casual dining, or hosting friends and family. All of the kitchen appliances will convey with the sale. The home features a well-designed split floor plan, offering privacy for the primary suite while maintaining an inviting, open feel throughout the main living areas. With walk-in closets in multiple bedrooms, storage is abundant, and the home’s large back deck invites you to relax and enjoy the country living—ideal for outdoor activities or simply unwinding. This home offers both tranquility and convenience, with no restrictions! With its beautiful layout, scenic surroundings, and convenient location, this home is the perfect blend of comfort and practicality. Schedule your private tour today! This property is agent-owned. Home is de-titled and has FHA approved foundation and piers.
Zillow last checked: 8 hours ago
Listing updated: June 19, 2025 at 06:43am
Listed by:
Tim Rountree 864-934-5689,
EXP Realty, LLC
Bought with:
AGENT NONMEMBER
NONMEMBER OFFICE
Source: WUMLS,MLS#: 20283264 Originating MLS: Western Upstate Association of Realtors
Originating MLS: Western Upstate Association of Realtors
Facts & features
Interior
Bedrooms & bathrooms
- Bedrooms: 5
- Bathrooms: 3
- Full bathrooms: 3
- Main level bathrooms: 3
- Main level bedrooms: 5
Primary bedroom
- Level: Main
- Dimensions: 19'-7"x12'-7"
Bedroom 2
- Level: Main
- Dimensions: 11'-7"x12'-7"
Bedroom 3
- Level: Main
- Dimensions: 11'-7"x12'-7"
Bedroom 4
- Level: Main
- Dimensions: 11'-0"x12'-7"
Bedroom 5
- Level: Main
- Dimensions: 12'-0"x9'-3"
Dining room
- Level: Main
- Dimensions: 14'-4"x12'-7"
Living room
- Level: Main
- Dimensions: 23'-10"x12'-7
Heating
- Central, Electric, Heat Pump
Cooling
- Central Air, Electric
Appliances
- Laundry: Washer Hookup
Features
- Laminate Countertop, Bath in Primary Bedroom, Main Level Primary, Tub Shower, Walk-In Closet(s)
- Flooring: Laminate
- Basement: None,Crawl Space
Interior area
- Total structure area: 2,001
- Total interior livable area: 2,100 sqft
- Finished area above ground: 0
- Finished area below ground: 0
Property
Parking
- Parking features: None, Driveway, Other
Features
- Levels: One
- Stories: 1
- Patio & porch: Deck, Front Porch
- Exterior features: Deck, Porch
Lot
- Size: 0.94 Acres
- Features: Level, Not In Subdivision, Outside City Limits
Details
- Parcel number: 04000039882
Construction
Type & style
- Home type: MobileManufactured
- Architectural style: Mobile Home
- Property subtype: Manufactured Home, Single Family Residence
Materials
- Brick, Vinyl Siding
- Foundation: Crawlspace
- Roof: Architectural,Shingle
Condition
- New Construction,Never Occupied
- New construction: Yes
- Year built: 2024
Details
- Builder name: Clayton
Utilities & green energy
- Sewer: Septic Tank
Community & neighborhood
Location
- Region: Iva
HOA & financial
HOA
- Has HOA: No
Other
Other facts
- Listing agreement: Exclusive Right To Sell
- Body type: Double Wide
Price history
| Date | Event | Price |
|---|---|---|
| 6/18/2025 | Sold | $238,350+3.6%$114/sqft |
Source: | ||
| 5/17/2025 | Contingent | $230,000$110/sqft |
Source: | ||
| 3/14/2025 | Price change | $230,000-3.7%$110/sqft |
Source: | ||
| 2/21/2025 | Price change | $238,900-2.1%$114/sqft |
Source: | ||
| 2/14/2025 | Price change | $244,000-2%$116/sqft |
Source: | ||
Public tax history
Tax history is unavailable.
Neighborhood: 29655
Nearby schools
GreatSchools rating
- 8/10Flat Rock Elementary SchoolGrades: PK-5Distance: 3.9 mi
- 7/10Starr-Iva Middle SchoolGrades: 6-8Distance: 7.8 mi
- 8/10Crescent High SchoolGrades: 9-12Distance: 5.9 mi
Schools provided by the listing agent
- Elementary: Flat Rock Elementary
- Middle: Starr-Iva Middl
- High: Crescent High
Source: WUMLS. This data may not be complete. We recommend contacting the local school district to confirm school assignments for this home.
