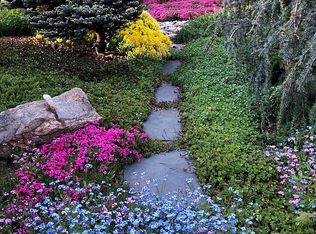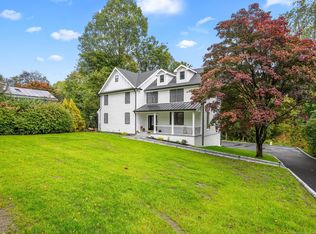Sold for $842,000 on 08/12/24
$842,000
400 Valley Road, Fairfield, CT 06825
3beds
2,350sqft
Single Family Residence
Built in 1973
0.38 Acres Lot
$907,700 Zestimate®
$358/sqft
$5,022 Estimated rent
Home value
$907,700
$808,000 - $1.02M
$5,022/mo
Zestimate® history
Loading...
Owner options
Explore your selling options
What's special
In a word- immaculate. Completely updated picture perfect colonial, discerning material slections & crafstmanship. Well proportioned rooms with a comfortable feel. Spacious master with 2 walk-ins and beautiful bath. Lower level offers playroom with custom built ins/office room/laudry room & workshop. Impresively landscaped with expansive & private rear yard. -Anderson Tilt Wash Series 400 windows/doors/french door -Newer roofs -4" oak flooring with walnut inlays in den/living roo/kitchen -Klaffs custom kitchen -GE stianlees Cafe' & Monogram appliances -Galaxy Granite -Plush newer carpet -Newer cedar siding -Crown moldins throughout -Hardwood floors under 2nd floor carpet -Powder room Toto toilet & sink -Master bath Toto T & S & 1/2 " glass shower door
Zillow last checked: 8 hours ago
Listing updated: October 01, 2024 at 12:06am
Listed by:
Todd Debek 203-521-1091,
Debek Real Estate Services LLC 203-372-9992
Bought with:
Noah Finz, RES.0816491
Houlihan Lawrence
Source: Smart MLS,MLS#: 24023981
Facts & features
Interior
Bedrooms & bathrooms
- Bedrooms: 3
- Bathrooms: 3
- Full bathrooms: 2
- 1/2 bathrooms: 1
Primary bedroom
- Features: Full Bath, Tub w/Shower, Walk-In Closet(s), Wall/Wall Carpet, Hardwood Floor
- Level: Upper
- Area: 220 Square Feet
- Dimensions: 10 x 22
Bedroom
- Features: Wall/Wall Carpet, Hardwood Floor
- Level: Upper
- Area: 150 Square Feet
- Dimensions: 15 x 10
Bedroom
- Features: Wall/Wall Carpet, Hardwood Floor
- Level: Upper
- Area: 132 Square Feet
- Dimensions: 12 x 11
Dining room
- Features: Hardwood Floor
- Level: Main
- Area: 144 Square Feet
- Dimensions: 12 x 12
Family room
- Features: Fireplace, Hardwood Floor
- Level: Main
- Area: 312 Square Feet
- Dimensions: 24 x 13
Living room
- Features: Fireplace, French Doors, Hardwood Floor
- Level: Main
- Area: 338 Square Feet
- Dimensions: 13 x 26
Office
- Features: Wall/Wall Carpet
- Level: Lower
- Area: 143 Square Feet
- Dimensions: 11 x 13
Rec play room
- Features: Built-in Features, Wall/Wall Carpet
- Level: Lower
- Area: 294 Square Feet
- Dimensions: 21 x 14
Heating
- Forced Air, Oil
Cooling
- Central Air
Appliances
- Included: Electric Range, Microwave, Refrigerator, Dishwasher, Washer, Dryer, Electric Water Heater, Water Heater
- Laundry: Lower Level
Features
- Doors: French Doors
- Windows: Thermopane Windows
- Basement: Full,Heated,Storage Space,Interior Entry,Partially Finished,Liveable Space
- Attic: None
- Number of fireplaces: 1
Interior area
- Total structure area: 2,350
- Total interior livable area: 2,350 sqft
- Finished area above ground: 1,800
- Finished area below ground: 550
Property
Parking
- Total spaces: 6
- Parking features: Attached, Paved
- Attached garage spaces: 2
Features
- Patio & porch: Deck
- Exterior features: Rain Gutters, Garden
Lot
- Size: 0.38 Acres
- Features: Dry, Level, Sloped, Open Lot
Details
- Additional structures: Shed(s)
- Parcel number: 116963
- Zoning: R2
Construction
Type & style
- Home type: SingleFamily
- Architectural style: Colonial
- Property subtype: Single Family Residence
Materials
- Shingle Siding
- Foundation: Concrete Perimeter
- Roof: Asphalt
Condition
- New construction: No
- Year built: 1973
Utilities & green energy
- Sewer: Public Sewer
- Water: Public
Green energy
- Energy efficient items: Windows
Community & neighborhood
Community
- Community features: Golf, Lake, Library, Medical Facilities, Paddle Tennis, Park, Shopping/Mall
Location
- Region: Fairfield
- Subdivision: Stratfield
Price history
| Date | Event | Price |
|---|---|---|
| 8/12/2024 | Sold | $842,000-0.2%$358/sqft |
Source: | ||
| 6/10/2024 | Listed for sale | $844,000+163.8%$359/sqft |
Source: | ||
| 12/7/1999 | Sold | $320,000+18.5%$136/sqft |
Source: | ||
| 8/15/1996 | Sold | $270,000-9.5%$115/sqft |
Source: | ||
| 4/1/1987 | Sold | $298,500$127/sqft |
Source: Public Record Report a problem | ||
Public tax history
| Year | Property taxes | Tax assessment |
|---|---|---|
| 2025 | $10,606 +1.8% | $373,590 |
| 2024 | $10,423 +1.4% | $373,590 |
| 2023 | $10,277 +1% | $373,590 |
Find assessor info on the county website
Neighborhood: 06825
Nearby schools
GreatSchools rating
- 7/10North Stratfield SchoolGrades: K-5Distance: 0.9 mi
- 7/10Fairfield Woods Middle SchoolGrades: 6-8Distance: 1.7 mi
- 9/10Fairfield Warde High SchoolGrades: 9-12Distance: 1.5 mi
Schools provided by the listing agent
- Elementary: North Stratfield
- High: Fairfield Warde
Source: Smart MLS. This data may not be complete. We recommend contacting the local school district to confirm school assignments for this home.

Get pre-qualified for a loan
At Zillow Home Loans, we can pre-qualify you in as little as 5 minutes with no impact to your credit score.An equal housing lender. NMLS #10287.
Sell for more on Zillow
Get a free Zillow Showcase℠ listing and you could sell for .
$907,700
2% more+ $18,154
With Zillow Showcase(estimated)
$925,854
