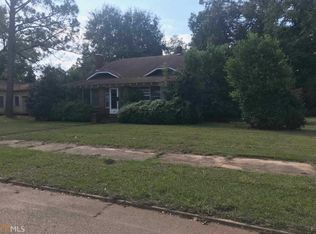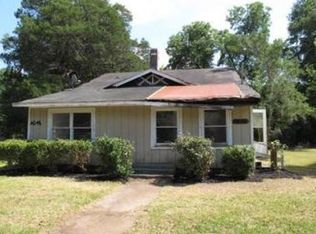Sold for $105,000 on 05/14/25
Street View
$105,000
400 Troutman Ave, Fort Valley, GA 31030
3beds
2,033sqft
SingleFamily
Built in 1920
0.35 Acres Lot
$105,200 Zestimate®
$52/sqft
$1,386 Estimated rent
Home value
$105,200
Estimated sales range
Not available
$1,386/mo
Zestimate® history
Loading...
Owner options
Explore your selling options
What's special
400 Troutman Ave, Fort Valley, GA 31030 is a single family home that contains 2,033 sq ft and was built in 1920. It contains 3 bedrooms and 2 bathrooms. This home last sold for $105,000 in May 2025.
The Zestimate for this house is $105,200. The Rent Zestimate for this home is $1,386/mo.
Facts & features
Interior
Bedrooms & bathrooms
- Bedrooms: 3
- Bathrooms: 2
- Full bathrooms: 2
Heating
- Other
Cooling
- Central
Features
- Flooring: Hardwood
- Has fireplace: Yes
Interior area
- Total interior livable area: 2,033 sqft
Property
Parking
- Parking features: Carport, Garage - Detached
Features
- Exterior features: Wood
Lot
- Size: 0.35 Acres
Details
- Parcel number: F08C015
Construction
Type & style
- Home type: SingleFamily
Materials
- Foundation: Concrete
- Roof: Asphalt
Condition
- Year built: 1920
Community & neighborhood
Location
- Region: Fort Valley
Price history
| Date | Event | Price |
|---|---|---|
| 5/14/2025 | Sold | $105,000-8.6%$52/sqft |
Source: Public Record | ||
| 4/14/2025 | Pending sale | $114,900$57/sqft |
Source: CGMLS #251212 | ||
| 4/1/2025 | Listing removed | $114,900$57/sqft |
Source: CGMLS #251212 | ||
| 2/25/2025 | Price change | $114,900-3.8%$57/sqft |
Source: CGMLS #251212 | ||
| 12/9/2024 | Pending sale | $119,500$59/sqft |
Source: | ||
Public tax history
| Year | Property taxes | Tax assessment |
|---|---|---|
| 2024 | $1,223 +20.9% | $29,920 +23.2% |
| 2023 | $1,012 +10.3% | $24,280 +11% |
| 2022 | $917 +9.6% | $21,880 +23.2% |
Find assessor info on the county website
Neighborhood: 31030
Nearby schools
GreatSchools rating
- 3/10Kay Road ElementaryGrades: PK-5Distance: 7.9 mi
- 6/10Fort Valley Middle SchoolGrades: 6-8Distance: 2.4 mi
- 4/10Peach County High SchoolGrades: 9-12Distance: 3.6 mi

Get pre-qualified for a loan
At Zillow Home Loans, we can pre-qualify you in as little as 5 minutes with no impact to your credit score.An equal housing lender. NMLS #10287.

