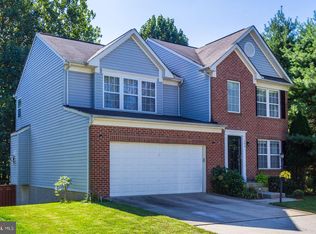Sold for $560,000
$560,000
400 Transcript Cir, Reisterstown, MD 21136
4beds
3,013sqft
Single Family Residence
Built in 2002
7,697 Square Feet Lot
$-- Zestimate®
$186/sqft
$3,701 Estimated rent
Home value
Not available
Estimated sales range
Not available
$3,701/mo
Zestimate® history
Loading...
Owner options
Explore your selling options
What's special
Amazing and well maintained 3 levels 4 Bedrooms with 3 full bath and 1 half bath Single family home at Franklin Station Neighborhood of Reisterstown. On the 2nd Floor, we a very large owners Bedroom ensuite, large Walk in closet and 2 other good sized rooms sharing a full bath. Approximately 11 x 12 Loft area available to either use for 2nd floor recreation/ sitting area OR for you to convert to 4th bedroom. The first floor as you enter the House is the Living room and dinning area. Also the well maintained kitchen overlooking the Family room. The walk out basement is fully finished with a recreation area, bedroom as well as a full bath easily convertible to an in-law suite if the buyer so desires. Door from the first floor breakfast area leads to large size deck for your recreation use and parties. Accepting all financing. Hurry and bring your offers before this wont last very long
Zillow last checked: 8 hours ago
Listing updated: April 04, 2025 at 06:01pm
Listed by:
ADEBAYO FALADE 240-413-9979,
HomeSmart
Bought with:
Unrepresented Buyer
Unrepresented Buyer Office
Source: Bright MLS,MLS#: MDBC2119010
Facts & features
Interior
Bedrooms & bathrooms
- Bedrooms: 4
- Bathrooms: 4
- Full bathrooms: 3
- 1/2 bathrooms: 1
- Main level bathrooms: 1
Bedroom 1
- Features: Flooring - HardWood
- Level: Upper
- Area: 320 Square Feet
- Dimensions: 16 x 20
Bedroom 2
- Features: Flooring - HardWood
- Level: Lower
- Area: 132 Square Feet
- Dimensions: 12 x 11
Bedroom 2
- Features: Flooring - HardWood
- Level: Upper
- Area: 132 Square Feet
- Dimensions: 12 x 11
Bedroom 3
- Features: Flooring - HardWood
- Level: Upper
- Area: 132 Square Feet
- Dimensions: 12 x 11
Bedroom 4
- Features: Flooring - Laminated
- Level: Lower
- Area: 120 Square Feet
- Dimensions: 12 x 10
Basement
- Features: Flooring - Carpet
- Level: Lower
- Area: 420 Square Feet
- Dimensions: 35 x 12
Dining room
- Features: Flooring - HardWood
- Level: Upper
- Area: 120 Square Feet
- Dimensions: 15 x 8
Family room
- Features: Flooring - HardWood
- Level: Upper
- Area: 165 Square Feet
- Dimensions: 11 x 15
Kitchen
- Features: Countertop(s) - Ceramic
- Level: Upper
- Area: 247 Square Feet
- Dimensions: 19 x 13
Living room
- Features: Flooring - HardWood
- Level: Upper
- Area: 221 Square Feet
- Dimensions: 17 x 13
Loft
- Features: Flooring - HardWood
- Level: Upper
- Area: 130 Square Feet
- Dimensions: 13 x 10
Other
- Features: Flooring - HardWood
- Level: Lower
- Area: 90 Square Feet
- Dimensions: 10 x 9
Heating
- Active Solar, Central, Natural Gas
Cooling
- Central Air, Electric
Appliances
- Included: Microwave, Dryer, Washer, Dishwasher, Refrigerator, Oven/Range - Electric, Gas Water Heater
- Laundry: In Basement
Features
- 2 Story Ceilings, 9'+ Ceilings, Dry Wall
- Flooring: Hardwood, Ceramic Tile, Carpet
- Basement: Finished,Improved,Rear Entrance,Walk-Out Access
- Number of fireplaces: 1
- Fireplace features: Gas/Propane
Interior area
- Total structure area: 3,242
- Total interior livable area: 3,013 sqft
- Finished area above ground: 2,251
- Finished area below ground: 762
Property
Parking
- Total spaces: 4
- Parking features: Garage Faces Front, Garage Door Opener, Inside Entrance, Concrete, Attached, Driveway, On Street
- Attached garage spaces: 2
- Uncovered spaces: 2
Accessibility
- Accessibility features: None
Features
- Levels: Three
- Stories: 3
- Patio & porch: Deck
- Exterior features: Rain Gutters, Sidewalks, Underground Lawn Sprinkler
- Pool features: None
Lot
- Size: 7,697 sqft
Details
- Additional structures: Above Grade, Below Grade
- Parcel number: 04042300011170
- Zoning: RESIDENTIAL
- Special conditions: Standard
Construction
Type & style
- Home type: SingleFamily
- Architectural style: Colonial
- Property subtype: Single Family Residence
Materials
- Brick Front, Vinyl Siding
- Foundation: Concrete Perimeter
- Roof: Architectural Shingle
Condition
- New construction: No
- Year built: 2002
Utilities & green energy
- Sewer: Public Sewer
- Water: Public
Community & neighborhood
Location
- Region: Reisterstown
- Subdivision: Franklin Station
HOA & financial
HOA
- Has HOA: Yes
- HOA fee: $110 quarterly
- Services included: Common Area Maintenance
- Association name: FRANKLIN STATION HOMEOWNERS ASSOCIATION
Other
Other facts
- Listing agreement: Exclusive Agency
- Listing terms: Cash,Conventional,FHA,VA Loan
- Ownership: Fee Simple
Price history
| Date | Event | Price |
|---|---|---|
| 4/3/2025 | Sold | $560,000$186/sqft |
Source: | ||
| 3/3/2025 | Pending sale | $560,000$186/sqft |
Source: | ||
| 2/24/2025 | Listed for sale | $560,000+9.4%$186/sqft |
Source: | ||
| 6/30/2022 | Sold | $512,000-0.6%$170/sqft |
Source: | ||
| 5/10/2022 | Pending sale | $515,000$171/sqft |
Source: | ||
Public tax history
| Year | Property taxes | Tax assessment |
|---|---|---|
| 2025 | $6,238 +36.8% | $422,000 +12.1% |
| 2024 | $4,561 +2% | $376,300 +2% |
| 2023 | $4,470 +2.1% | $368,833 -2% |
Find assessor info on the county website
Neighborhood: 21136
Nearby schools
GreatSchools rating
- 7/10Franklin Elementary SchoolGrades: PK-5Distance: 0.6 mi
- 3/10Franklin Middle SchoolGrades: 6-8Distance: 0.7 mi
- 5/10Franklin High SchoolGrades: 9-12Distance: 0.9 mi
Schools provided by the listing agent
- District: Baltimore County Public Schools
Source: Bright MLS. This data may not be complete. We recommend contacting the local school district to confirm school assignments for this home.
Get pre-qualified for a loan
At Zillow Home Loans, we can pre-qualify you in as little as 5 minutes with no impact to your credit score.An equal housing lender. NMLS #10287.
