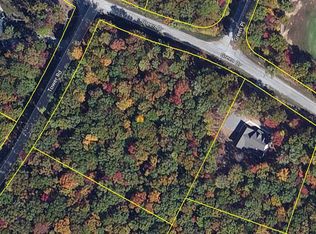The stone path leads you through perennial blooms that begin in January and continue all year long. This home boasts beautiful outdoor living space, from the firepit and swing area, to the large front porch that makes everyone want to sit down for a glass of sweet tea and visit. The covered back deck is your own private retreat with enough room to entertain a crowd of guests no matter the weather. This home was made to entertain with southern living at it's finest! Beautiful hardwoods, crown molding, cathedral ceilings, and a stunning rock fireplace for the gas logs meet when you walk in the home. Wake up in the master bedroom where sunlight comes in the large row of windows and watch for wildlife before you step out of bed. The master bath is fit for a king, with storage space and a walk in shower in addition to the garden tub. Downstairs is a full apartment with luxury vinyl tile, a full kitchen with it's own gas range and refrigerator and large bedroom that exits onto the patio.
This property is off market, which means it's not currently listed for sale or rent on Zillow. This may be different from what's available on other websites or public sources.


