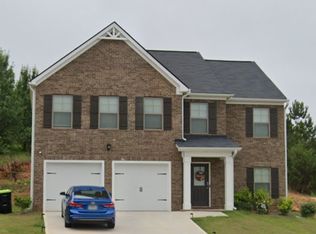Closed
$339,000
400 Toronto Cir, Hampton, GA 30228
5beds
2,367sqft
Single Family Residence, Residential
Built in 2021
1,014.95 Square Feet Lot
$339,500 Zestimate®
$143/sqft
$2,429 Estimated rent
Home value
$339,500
$285,000 - $404,000
$2,429/mo
Zestimate® history
Loading...
Owner options
Explore your selling options
What's special
Welcome to 400 Toronto Drive, a spacious and beautifully maintained home tucked away in a quiet cul-de-sac in one of Hampton’s most established neighborhoods. This versatile property offers FIVE bedrooms and three full bathrooms, including a main-level bedroom with a full bath, ideal for guests, multi-generational living, or a private office setup. The open-concept layout features a bright and airy living room that flows effortlessly into a well-equipped kitchen with modern finishes and ample cabinet space—perfect for everyday living and entertaining. Upstairs, the oversized primary suite includes a walk-in closet and a private ensuite bathroom, while two additional secondary bedrooms offer plenty of space and flexibility. Step outside and enjoy a private backyard retreat, ideal for relaxing or entertaining. The home also includes a two-car garage and strong curb appeal. Located just minutes from shopping, dining, and entertainment at Fayetteville Pavilion, as well as quick access to I-75, this home offers both convenience and charm in a peaceful setting. Don’t miss your chance to make this home yours!
Zillow last checked: 8 hours ago
Listing updated: October 09, 2025 at 11:01pm
Listing Provided by:
Tanzania Montgomery,
Prestige Properties of Georgia,
Alicia Graham,
Prestige Properties of Georgia
Bought with:
ROSEMARIE THOMAS, 149428
Homeland Realty Group, LLC.
Source: FMLS GA,MLS#: 7572910
Facts & features
Interior
Bedrooms & bathrooms
- Bedrooms: 5
- Bathrooms: 3
- Full bathrooms: 3
- Main level bathrooms: 1
- Main level bedrooms: 1
Primary bedroom
- Features: Master on Main
- Level: Master on Main
Bedroom
- Features: Master on Main
Primary bathroom
- Features: Other
Dining room
- Features: None
Kitchen
- Features: Eat-in Kitchen, Other
Heating
- Central, Natural Gas
Cooling
- Ceiling Fan(s), Central Air
Appliances
- Included: Dishwasher
- Laundry: Other
Features
- Other
- Flooring: Laminate
- Windows: None
- Basement: None
- Has fireplace: No
- Fireplace features: None
- Common walls with other units/homes: No Common Walls
Interior area
- Total structure area: 2,367
- Total interior livable area: 2,367 sqft
- Finished area above ground: 2,367
Property
Parking
- Total spaces: 2
- Parking features: Attached, Garage
- Attached garage spaces: 2
Accessibility
- Accessibility features: None
Features
- Levels: Two
- Stories: 2
- Patio & porch: None
- Exterior features: None
- Pool features: None
- Spa features: None
- Fencing: None
- Has view: Yes
- View description: Other
- Waterfront features: None
- Body of water: None
Lot
- Size: 1,014 sqft
- Features: Back Yard
Details
- Additional structures: None
- Parcel number: 05083C A091
- Other equipment: None
- Horse amenities: None
Construction
Type & style
- Home type: SingleFamily
- Architectural style: Other
- Property subtype: Single Family Residence, Residential
Materials
- Brick Front
- Foundation: Block
- Roof: Composition
Condition
- Resale
- New construction: No
- Year built: 2021
Utilities & green energy
- Electric: None
- Sewer: Public Sewer
- Water: Public
- Utilities for property: Cable Available, Electricity Available, Natural Gas Available
Green energy
- Energy efficient items: None
- Energy generation: None
Community & neighborhood
Security
- Security features: None
Community
- Community features: None
Location
- Region: Hampton
- Subdivision: Panhandle Valley
HOA & financial
HOA
- Has HOA: Yes
- HOA fee: $300 annually
Other
Other facts
- Road surface type: Asphalt
Price history
| Date | Event | Price |
|---|---|---|
| 9/26/2025 | Pending sale | $339,000$143/sqft |
Source: | ||
| 9/22/2025 | Sold | $339,000$143/sqft |
Source: | ||
| 7/30/2025 | Price change | $339,000-4.5%$143/sqft |
Source: | ||
| 6/24/2025 | Price change | $355,000-3.8%$150/sqft |
Source: | ||
| 5/3/2025 | Listed for sale | $369,000+34.4%$156/sqft |
Source: | ||
Public tax history
| Year | Property taxes | Tax assessment |
|---|---|---|
| 2024 | $941 +97% | $140,160 |
| 2023 | $478 -15.1% | $140,160 +21.8% |
| 2022 | $563 +25.4% | $115,120 +1006.9% |
Find assessor info on the county website
Neighborhood: 30228
Nearby schools
GreatSchools rating
- 5/10River's Edge Elementary SchoolGrades: PK-5Distance: 1 mi
- 4/10Eddie White AcademyGrades: 6-8Distance: 1 mi
- 3/10Lovejoy High SchoolGrades: 9-12Distance: 2.5 mi
Schools provided by the listing agent
- Elementary: Rivers Edge
- Middle: Eddie White
- High: Lovejoy
Source: FMLS GA. This data may not be complete. We recommend contacting the local school district to confirm school assignments for this home.
Get a cash offer in 3 minutes
Find out how much your home could sell for in as little as 3 minutes with a no-obligation cash offer.
Estimated market value
$339,500
Get a cash offer in 3 minutes
Find out how much your home could sell for in as little as 3 minutes with a no-obligation cash offer.
Estimated market value
$339,500
