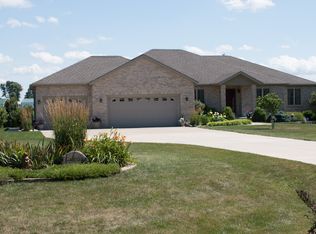Sold for $521,000
$521,000
400 Timber Ridge Rd, Mechanicsburg, IL 62545
4beds
4,011sqft
Single Family Residence, Residential
Built in 2017
2.04 Acres Lot
$545,200 Zestimate®
$130/sqft
$3,754 Estimated rent
Home value
$545,200
Estimated sales range
Not available
$3,754/mo
Zestimate® history
Loading...
Owner options
Explore your selling options
What's special
Expect to be impressed as soon as you pull up to this custom-built ranch home, built in 2017 and situated on 2 acres! Country feel but only 15-20 minutes from Springfield! Great curb appeal is just the beginning! As soon as you enter, you will find formal dining to the right and a spacious den/office to the left. A few steps further you will see the very open floor plan, with a beautiful kitchen (granite counter tops, breakfast bar, SS appliances), along with informal dining space and a large living room with gas fireplace. Plus, a great 4-season room that overlooks the property, including the pond! You have 3 generously-sized bedrooms on the main level, including a large primary bedroom with ensuite, featuring a large walk-in closet, walk-in shower, and jetted tub. If that's not enough, the walk-out basement includes a huge family/recreation space as well as an extra-large 4th bedroom (no closet, but it does have egress!). Throw in another full bathroom and 1000 sf for storage, and there are so many opportunities to make this space whatever you want it to be. We top it off with a 3-car attached garage plus a 2-car detached garage. The 2-acre lot provides plenty of space to roam, and feel free to fish in the pond! There are many custom finishes in this home...no short cuts were taken. Get ready to fall in love!
Zillow last checked: 8 hours ago
Listing updated: March 21, 2025 at 01:01pm
Listed by:
Jerry George Pref:217-638-1360,
The Real Estate Group, Inc.
Bought with:
Andrew Kinney, 475176529
The Real Estate Group, Inc.
Source: RMLS Alliance,MLS#: CA1033576 Originating MLS: Capital Area Association of Realtors
Originating MLS: Capital Area Association of Realtors

Facts & features
Interior
Bedrooms & bathrooms
- Bedrooms: 4
- Bathrooms: 4
- Full bathrooms: 3
- 1/2 bathrooms: 1
Bedroom 1
- Level: Main
- Dimensions: 17ft 7in x 16ft 3in
Bedroom 2
- Level: Main
- Dimensions: 13ft 5in x 14ft 0in
Bedroom 3
- Level: Main
- Dimensions: 13ft 5in x 11ft 3in
Bedroom 4
- Level: Basement
- Dimensions: 22ft 6in x 17ft 8in
Other
- Level: Main
- Dimensions: 14ft 9in x 11ft 3in
Other
- Level: Main
- Dimensions: 18ft 5in x 12ft 6in
Other
- Level: Main
- Dimensions: 13ft 3in x 10ft 4in
Other
- Area: 1504
Additional room
- Description: 4-season Room
- Level: Main
- Dimensions: 14ft 0in x 12ft 0in
Additional room 2
- Description: Bar area
- Level: Basement
- Dimensions: 12ft 2in x 10ft 8in
Family room
- Level: Basement
- Dimensions: 41ft 1in x 17ft 8in
Kitchen
- Level: Main
- Dimensions: 12ft 3in x 14ft 2in
Laundry
- Level: Main
- Dimensions: 13ft 6in x 7ft 0in
Living room
- Level: Main
- Dimensions: 16ft 4in x 24ft 9in
Main level
- Area: 2507
Heating
- Electric, Forced Air
Cooling
- Central Air
Appliances
- Included: Dishwasher, Microwave, Range, Refrigerator, Water Softener Owned
Features
- Ceiling Fan(s), Solid Surface Counter
- Windows: Blinds
- Basement: Full,Partially Finished
- Number of fireplaces: 2
- Fireplace features: Family Room, Gas Log, Living Room
Interior area
- Total structure area: 2,507
- Total interior livable area: 4,011 sqft
Property
Parking
- Total spaces: 5
- Parking features: Attached, Detached
- Attached garage spaces: 5
- Details: Number Of Garage Remotes: 2
Features
- Patio & porch: Deck, Patio
- Spa features: Bath
- Waterfront features: Pond/Lake
Lot
- Size: 2.04 Acres
- Features: Level
Details
- Additional structures: Outbuilding
- Parcel number: 16350102003
Construction
Type & style
- Home type: SingleFamily
- Architectural style: Ranch
- Property subtype: Single Family Residence, Residential
Materials
- Brick, Vinyl Siding
- Foundation: Concrete Perimeter
- Roof: Shingle
Condition
- New construction: No
- Year built: 2017
Utilities & green energy
- Sewer: Septic Tank
- Water: Private
Community & neighborhood
Location
- Region: Mechanicsburg
- Subdivision: Griffiths Creek Estates
Other
Other facts
- Listing terms: Relocation Property
- Road surface type: Paved
Price history
| Date | Event | Price |
|---|---|---|
| 2/12/2025 | Sold | $521,000+0.2%$130/sqft |
Source: | ||
| 12/16/2024 | Pending sale | $520,000+62.5%$130/sqft |
Source: | ||
| 12/16/2024 | Listed for sale | $320,000-34%$80/sqft |
Source: | ||
| 8/2/2023 | Sold | $485,000-3%$121/sqft |
Source: Public Record Report a problem | ||
| 6/4/2023 | Listed for sale | $499,999$125/sqft |
Source: Owner Report a problem | ||
Public tax history
| Year | Property taxes | Tax assessment |
|---|---|---|
| 2024 | $10,367 +7% | $169,327 +6.3% |
| 2023 | $9,693 +24% | $159,233 +24.9% |
| 2022 | $7,818 +21.1% | $127,463 +21.9% |
Find assessor info on the county website
Neighborhood: 62545
Nearby schools
GreatSchools rating
- 10/10Tri-City Elementary SchoolGrades: PK-5Distance: 3.5 mi
- 5/10Tri-City Jr High SchoolGrades: 6-8Distance: 3.5 mi
- 4/10Tri-City High SchoolGrades: 9-12Distance: 3.5 mi
Get pre-qualified for a loan
At Zillow Home Loans, we can pre-qualify you in as little as 5 minutes with no impact to your credit score.An equal housing lender. NMLS #10287.
