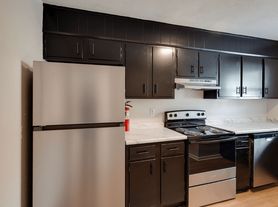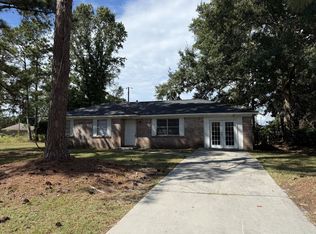Beautiful and spacious 3 bedroom, 2.5 bath townhome in a gated, quaint Savannah community. Gorgeous high ceilings allow natural sunlight to flood the first floor with a grand, open feel. Ideal floor plan with large master bedroom on first floor with full double- vanity bathroom, large walk in closet and walk out patio with private tree-line view. Plenty of spacious storage available in a number of large, walk-in closets and under-staircase closet. Conveniently located within 5-10 minutes of GSU Armstrong campus, 5 minutes from Oglethorpe Mall and surrounding restaurants/ shops and about 15-20 minutes from downtown. Lovely neighbors and safe, convenient location. Beautiful parks, churches and schools all surround our home, giving your family peace of mind and ensuring safety. Private parking designated for this unit, as well as guest spots available. Trash service, power washing service and landscaping services provided free of charge. This is a wonderful place to be! If interested, please submit an application. Minimum credit score of 650 required.
The renter is responsible for setting up electricity and water for the property.
Townhouse for rent
Accepts Zillow applications
$1,950/mo
400 Tibet Ave APT 27, Savannah, GA 31406
3beds
1,648sqft
Price may not include required fees and charges.
Townhouse
Available now
No pets
Central air
Hookups laundry
Forced air
What's special
- 21 days |
- -- |
- -- |
Zillow last checked: 10 hours ago
Listing updated: December 06, 2025 at 05:48pm
Travel times
Facts & features
Interior
Bedrooms & bathrooms
- Bedrooms: 3
- Bathrooms: 3
- Full bathrooms: 3
Heating
- Forced Air
Cooling
- Central Air
Appliances
- Included: Dishwasher, Microwave, Oven, Refrigerator, WD Hookup
- Laundry: Hookups
Features
- WD Hookup, Walk In Closet
- Flooring: Hardwood
Interior area
- Total interior livable area: 1,648 sqft
Property
Parking
- Details: Contact manager
Features
- Exterior features: 2 parking spots, Electricity not included in rent, Heating system: Forced Air, Walk In Closet, Water not included in rent
Details
- Parcel number: 2069805066
Construction
Type & style
- Home type: Townhouse
- Property subtype: Townhouse
Building
Management
- Pets allowed: No
Community & HOA
Location
- Region: Savannah
Financial & listing details
- Lease term: 1 Year
Price history
| Date | Event | Price |
|---|---|---|
| 12/3/2025 | Price change | $1,950-2.5%$1/sqft |
Source: Zillow Rentals | ||
| 11/29/2025 | Listed for rent | $2,000-9.1%$1/sqft |
Source: Zillow Rentals | ||
| 6/12/2025 | Price change | $249,999-1.5%$152/sqft |
Source: | ||
| 5/5/2025 | Listed for sale | $253,900+10.4%$154/sqft |
Source: | ||
| 2/21/2024 | Listing removed | -- |
Source: Zillow Rentals | ||
Neighborhood: Leeds Gate/Colonial Village/Hunters Chase
Nearby schools
GreatSchools rating
- 3/10Largo-Tibet Elementary SchoolGrades: PK-5Distance: 0.2 mi
- 3/10Southwest Middle SchoolGrades: 6-8Distance: 7.3 mi
- 3/10Windsor Forest High SchoolGrades: PK,9-12Distance: 1.3 mi

