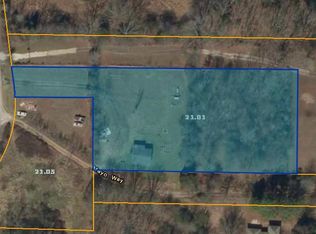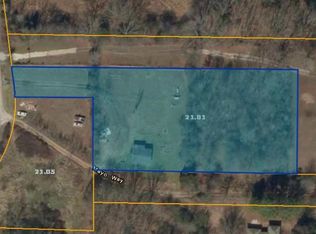Conveniently located just minutes from I-40 and I-269, this 3 BR/ 2.5 BA home offers lots of space inside and out. Huge yard- have a garden, bring your pets and enjoy the peaceful living of beautiful Eads, TN. While being located just minutes from I-40 and I-269, you can enjoy the convenience of shopping, dining, etc. This home features a fully equipped eat-in kitchen PLUS a formal dining room, spacious living room with fireplace, back deck and a double garage. Pets are welcome with owner approval and applicable fees. CALL TODAY for a private showing. Minimum 13 month lease and must qualify per Crye-Leike Property Management.
This property is off market, which means it's not currently listed for sale or rent on Zillow. This may be different from what's available on other websites or public sources.


