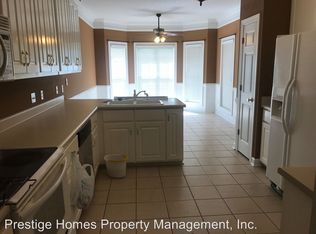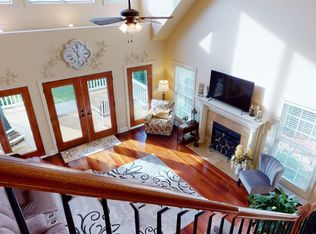Sold for $468,000 on 07/15/25
Street View
$468,000
400 Tartan Way, Enterprise, AL 36330
--beds
1baths
2,896sqft
SingleFamily
Built in 2003
1 Acres Lot
$480,000 Zestimate®
$162/sqft
$2,265 Estimated rent
Home value
$480,000
$413,000 - $557,000
$2,265/mo
Zestimate® history
Loading...
Owner options
Explore your selling options
What's special
400 Tartan Way, Enterprise, AL 36330 is a single family home that contains 2,896 sq ft and was built in 2003. It contains 1 bathroom. This home last sold for $468,000 in July 2025.
The Zestimate for this house is $480,000. The Rent Zestimate for this home is $2,265/mo.
Facts & features
Interior
Bedrooms & bathrooms
- Bathrooms: 1
Heating
- Other
Features
- Flooring: Tile, Other, Carpet, Hardwood
- Has fireplace: Yes
Interior area
- Total interior livable area: 2,896 sqft
Property
Parking
- Parking features: Garage - Attached
Features
- Exterior features: Other, Wood, Brick
Lot
- Size: 1 Acres
Details
- Parcel number: 191604191000003033
Construction
Type & style
- Home type: SingleFamily
Materials
- Wood
- Roof: Asphalt
Condition
- Year built: 2003
Community & neighborhood
Location
- Region: Enterprise
Price history
| Date | Event | Price |
|---|---|---|
| 7/15/2025 | Sold | $468,000-3.5%$162/sqft |
Source: Public Record | ||
| 5/4/2025 | Pending sale | $485,000$167/sqft |
Source: SAMLS #203075 | ||
| 4/16/2025 | Price change | $485,000-2.8%$167/sqft |
Source: Wiregrass BOR #553440 | ||
| 4/3/2025 | Listed for sale | $499,000+7.3%$172/sqft |
Source: Wiregrass BOR #553440 | ||
| 7/24/2023 | Sold | $465,000-3.1%$161/sqft |
Source: Public Record | ||
Public tax history
| Year | Property taxes | Tax assessment |
|---|---|---|
| 2024 | $1,886 +35.5% | $43,740 +17.1% |
| 2023 | $1,391 +10.8% | $37,360 +9.8% |
| 2022 | $1,256 +14.2% | $34,040 +15.5% |
Find assessor info on the county website
Neighborhood: 36330
Nearby schools
GreatSchools rating
- 10/10Brookwood Elementary SchoolGrades: PK-6Distance: 2.8 mi
- 10/10Coppinville SchoolGrades: 7-8Distance: 1.1 mi
- 7/10Enterprise High SchoolGrades: 9-12Distance: 1.3 mi

Get pre-qualified for a loan
At Zillow Home Loans, we can pre-qualify you in as little as 5 minutes with no impact to your credit score.An equal housing lender. NMLS #10287.

