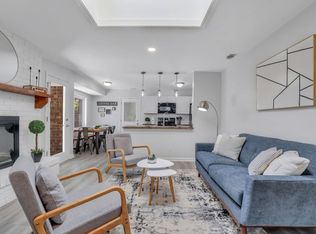A Rare Find in the Desirable Heart of Pooler, GA - This Remarkable One-Story, Ranch-Style Home has been Well-Loved, was Built to Last and is a True Treasure. 400 Symons Street sits on a .40 acre Corner Lot and features an Open Concept, a Large Master Suite, Three additional Bedrooms and Two & a Half Bathes. The Country Kitchen w/ Large Pantry and Bay Window overlook the stunning Sunken Den with Vaulted Beamed Ceiling and Beautiful Brick Fireplace Wall. Push through the classic swinging door to enter the Separate Dining Room and Formal Living Room. Not only does this Beautiful Home feature adoring Character & Living Space but also has an oversized Two Car Garage, an expansive Driveway and a Fenced Backyard. This is a Great Family Home in a very well-established Neighborhood. 400 Symons will need TLC and lots of Renovation. Most components are original to the Home.
This property is off market, which means it's not currently listed for sale or rent on Zillow. This may be different from what's available on other websites or public sources.
