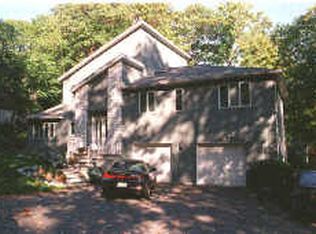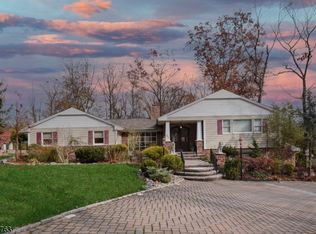Fully renovated in 2023. Excellent Location, Excellent Features, Excellent Home. That is what the property signifies with this ranch style classic home perched on a mountain with amazing views very little other homes have. Welcome to the most beautiful home available. This home features 5 zone central heating, 3 zone central air conditioning, 2 independent water systems with insta hot, heated floors in kitchen & bathroom, hot tub, two state of the art toilets with multiple features, three car heated garage, double oven, sub zero fridge, wood burning fireplace, mini fridge, laundry upstairs, natural gas grill, intercom & alarm system & too many other features to list. Can easily be converted into a 4 bedroom. with bonus room upstairs. Finished basement with full kitchen and office. Also lots of room for storage. Come see it today.
This property is off market, which means it's not currently listed for sale or rent on Zillow. This may be different from what's available on other websites or public sources.

