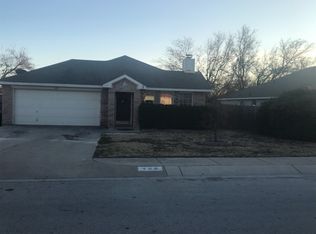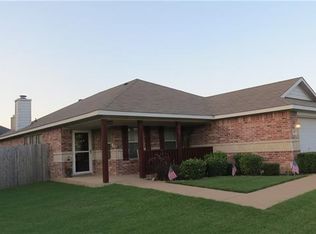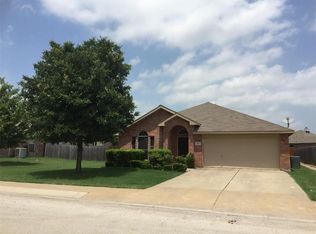Sold on 06/06/25
Price Unknown
400 Stirling Rd, Rhome, TX 76078
3beds
1,476sqft
Single Family Residence
Built in 2005
8,929.8 Square Feet Lot
$285,000 Zestimate®
$--/sqft
$1,838 Estimated rent
Home value
$285,000
$248,000 - $328,000
$1,838/mo
Zestimate® history
Loading...
Owner options
Explore your selling options
What's special
Charming 3-Bedroom Home in Peaceful Rural Subdivision – No HOA!
Welcome to this adorable and well-maintained 3-bedroom, 2-bath home, perfectly nestled in a quiet, family-friendly subdivision. Located directly across the street from a beautiful family park, this home offers both convenience and tranquility in a rural setting with no HOA restrictions.
Step inside to find a bright, inviting layout with a spacious living area, cozy bedrooms, and a functional kitchen perfect for everyday living or entertaining guests, while the two-car garage offers ample storage and parking space.
Enjoy the peace and privacy of the backyard that backs up to city-owned property — meaning no rear neighbors and plenty of open views. Whether you're relaxing on the patio or watching the kids play, this backyard is a perfect escape.
With a rare combination of quiet country charm and nearby amenities, this home is ideal for first-time buyers, downsizers, or anyone looking for a peaceful place to call home.
List of Replacements:
2019 - New HVAC
2020 - New Dishwasher
2021 - New Water heater and circulating pump
2022 - New smoke detectors
2023- New Reverse Osmosis Filter in kitchen
11 2024 - New roof and gutters
Don’t miss out on this gem – schedule your showing today!
Zillow last checked: 8 hours ago
Listing updated: June 19, 2025 at 07:40pm
Listed by:
Jennifer Hunter 0741403,
Christies Lone Star 214-821-3336
Bought with:
Melinda Miller
MAGNOLIA REALTY
Source: NTREIS,MLS#: 20919625
Facts & features
Interior
Bedrooms & bathrooms
- Bedrooms: 3
- Bathrooms: 2
- Full bathrooms: 2
Primary bedroom
- Features: Closet Cabinetry, Ceiling Fan(s), En Suite Bathroom, Garden Tub/Roman Tub, Separate Shower, Walk-In Closet(s)
- Level: First
- Dimensions: 11 x 11
Bedroom
- Features: Ceiling Fan(s), Walk-In Closet(s)
- Level: First
- Dimensions: 8 x 6
Bedroom
- Features: Ceiling Fan(s), Walk-In Closet(s)
- Level: First
- Dimensions: 8 x 6
Dining room
- Level: First
- Dimensions: 10 x 11
Other
- Features: Dual Sinks
- Level: First
- Dimensions: 8 x 7
Kitchen
- Features: Breakfast Bar, Ceiling Fan(s), Eat-in Kitchen, Pantry
- Level: First
- Dimensions: 13 x 11
Laundry
- Features: Closet
- Level: First
- Dimensions: 9 x 6
Living room
- Features: Ceiling Fan(s), Fireplace
- Level: First
- Dimensions: 14 x 16
Heating
- Central, Electric
Cooling
- Central Air, Ceiling Fan(s), Electric
Appliances
- Included: Dishwasher, Electric Oven, Electric Range, Electric Water Heater, Disposal, Ice Maker, Microwave, Vented Exhaust Fan, Water Purifier
- Laundry: Washer Hookup, Electric Dryer Hookup, Laundry in Utility Room
Features
- Cathedral Ceiling(s), Decorative/Designer Lighting Fixtures, Eat-in Kitchen, High Speed Internet, Open Floorplan, Pantry, Cable TV, Vaulted Ceiling(s), Wired for Data, Walk-In Closet(s)
- Flooring: Carpet, Laminate
- Has basement: No
- Number of fireplaces: 1
- Fireplace features: Living Room, Wood Burning
Interior area
- Total interior livable area: 1,476 sqft
Property
Parking
- Total spaces: 2
- Parking features: Covered, Door-Multi, Garage Faces Front, Garage, Garage Door Opener, Paved
- Attached garage spaces: 2
Features
- Levels: One
- Stories: 1
- Patio & porch: Rear Porch, Covered
- Exterior features: Private Yard, Rain Gutters
- Pool features: None
- Fencing: Back Yard,Wood
- Has view: Yes
- View description: Park/Greenbelt
Lot
- Size: 8,929 sqft
- Residential vegetation: Grassed
Details
- Additional structures: Shed(s)
- Parcel number: 777914
Construction
Type & style
- Home type: SingleFamily
- Architectural style: Traditional,Detached
- Property subtype: Single Family Residence
Materials
- Brick
- Foundation: Slab
- Roof: Composition,Shingle
Condition
- Year built: 2005
Utilities & green energy
- Sewer: Public Sewer
- Water: Public
- Utilities for property: Electricity Available, Phone Available, Sewer Available, Water Available, Cable Available
Community & neighborhood
Security
- Security features: Carbon Monoxide Detector(s), Fire Alarm, Smoke Detector(s)
Community
- Community features: Playground, Park, Sidewalks
Location
- Region: Rhome
- Subdivision: Crown Point Ph2
Other
Other facts
- Listing terms: Cash,Conventional,FHA,VA Loan
Price history
| Date | Event | Price |
|---|---|---|
| 6/6/2025 | Sold | -- |
Source: NTREIS #20919625 | ||
| 5/25/2025 | Pending sale | $282,500$191/sqft |
Source: NTREIS #20919625 | ||
| 5/13/2025 | Contingent | $282,500$191/sqft |
Source: NTREIS #20919625 | ||
| 5/9/2025 | Listed for sale | $282,500+57.8%$191/sqft |
Source: NTREIS #20919625 | ||
| 8/30/2018 | Sold | -- |
Source: Agent Provided | ||
Public tax history
| Year | Property taxes | Tax assessment |
|---|---|---|
| 2025 | -- | $285,830 +4.5% |
| 2024 | $2,403 +40.1% | $273,595 +10% |
| 2023 | $1,715 | $248,723 +10% |
Find assessor info on the county website
Neighborhood: 76078
Nearby schools
GreatSchools rating
- 4/10Prairie View Elementary SchoolGrades: PK-5Distance: 1.8 mi
- 4/10Chisholm Trail Middle SchoolGrades: 6-8Distance: 1.7 mi
- 6/10Northwest High SchoolGrades: 9-12Distance: 9.1 mi
Schools provided by the listing agent
- Elementary: Prairievie
- Middle: Chisholmtr
- High: Northwest
- District: Northwest ISD
Source: NTREIS. This data may not be complete. We recommend contacting the local school district to confirm school assignments for this home.
Get a cash offer in 3 minutes
Find out how much your home could sell for in as little as 3 minutes with a no-obligation cash offer.
Estimated market value
$285,000
Get a cash offer in 3 minutes
Find out how much your home could sell for in as little as 3 minutes with a no-obligation cash offer.
Estimated market value
$285,000


